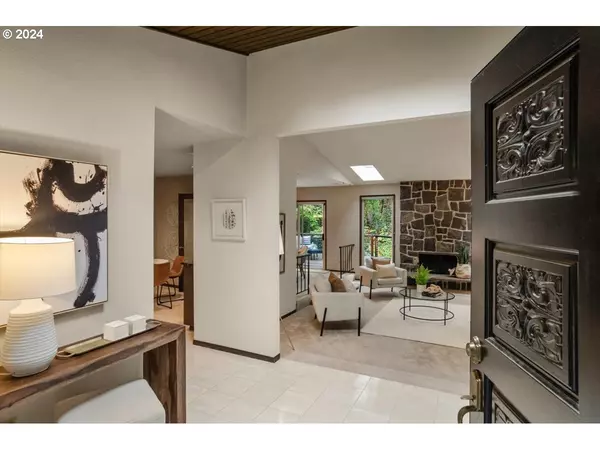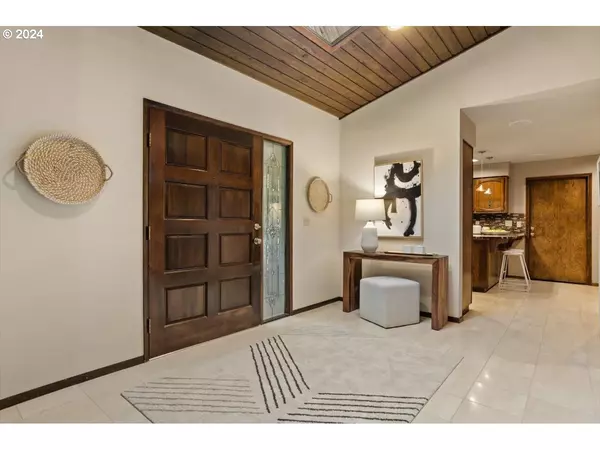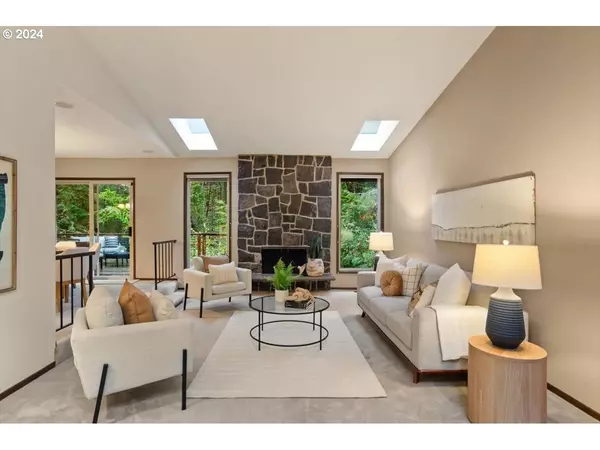
4 Beds
3 Baths
2,752 SqFt
4 Beds
3 Baths
2,752 SqFt
Key Details
Property Type Single Family Home
Sub Type Single Family Residence
Listing Status Pending
Purchase Type For Sale
Square Footage 2,752 sqft
Price per Sqft $290
Subdivision Raleighview Estates
MLS Listing ID 24005148
Style Daylight Ranch, Traditional
Bedrooms 4
Full Baths 3
Year Built 1975
Annual Tax Amount $9,794
Tax Year 2024
Lot Size 0.570 Acres
Property Description
Location
State OR
County Washington
Area _148
Rooms
Basement Daylight, Exterior Entry, Finished
Interior
Interior Features Laundry, Skylight, Soaking Tub, Tile Floor, Vaulted Ceiling, Wallto Wall Carpet, Washer Dryer
Heating Forced Air
Cooling Central Air
Fireplaces Number 2
Fireplaces Type Wood Burning
Appliance Cooktop, Dishwasher, Disposal, Double Oven, Free Standing Refrigerator, Granite, Microwave, Tile
Exterior
Exterior Feature Deck, Garden, Patio, Sprinkler, Yard
Parking Features Attached
Garage Spaces 2.0
View Creek Stream, Trees Woods
Roof Type Composition
Garage Yes
Building
Lot Description Private, Stream, Trees, Wooded
Story 2
Sewer Public Sewer
Water Public Water
Level or Stories 2
Schools
Elementary Schools Bridlemile
Middle Schools West Sylvan
High Schools Lincoln
Others
Senior Community No
Acceptable Financing Cash, Conventional
Listing Terms Cash, Conventional









