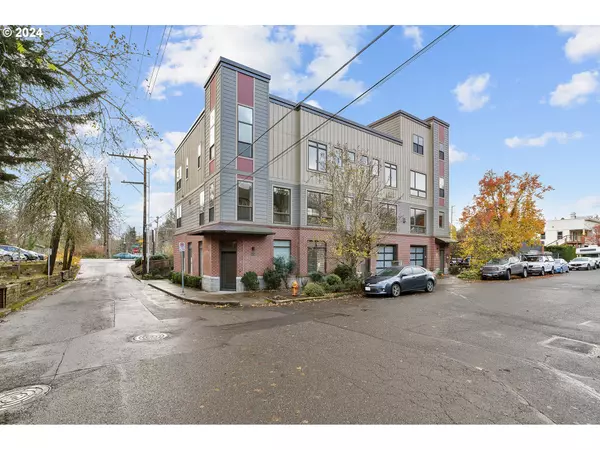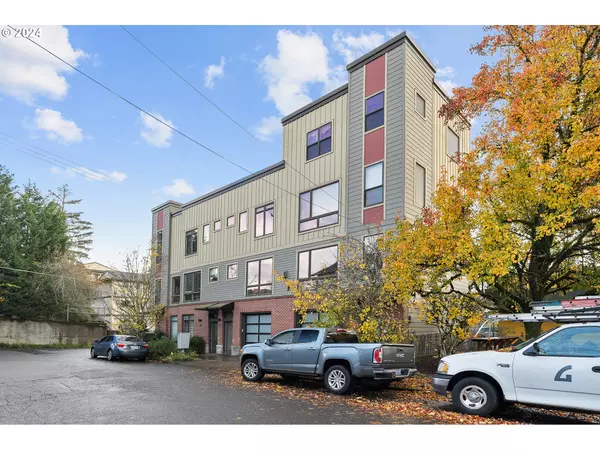
2 Beds
2.1 Baths
1,414 SqFt
2 Beds
2.1 Baths
1,414 SqFt
Key Details
Property Type Townhouse
Sub Type Townhouse
Listing Status Active
Purchase Type For Sale
Square Footage 1,414 sqft
Price per Sqft $353
Subdivision Multnomah Village
MLS Listing ID 24252579
Style Townhouse
Bedrooms 2
Full Baths 2
Condo Fees $100
HOA Fees $100/mo
Year Built 2008
Annual Tax Amount $7,526
Tax Year 2024
Lot Size 871 Sqft
Property Description
Location
State OR
County Multnomah
Area _148
Interior
Interior Features Bamboo Floor, Garage Door Opener, Granite, Washer Dryer
Heating Forced Air
Cooling Central Air
Appliance Dishwasher, Disposal, Free Standing Range, Free Standing Refrigerator, Gas Appliances, Granite, Microwave, Stainless Steel Appliance
Exterior
Parking Features Attached
Garage Spaces 1.0
View Territorial, Trees Woods
Roof Type Flat
Garage Yes
Building
Lot Description Level
Story 3
Foundation Slab
Sewer Public Sewer
Water Public Water
Level or Stories 3
Schools
Elementary Schools Maplewood
Middle Schools Jackson
High Schools Ida B Wells
Others
Senior Community No
Acceptable Financing Cash, Conventional, FHA, OwnerWillCarry, VALoan
Listing Terms Cash, Conventional, FHA, OwnerWillCarry, VALoan









