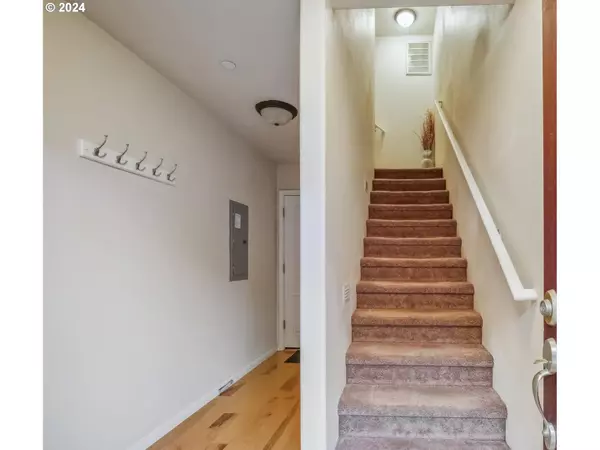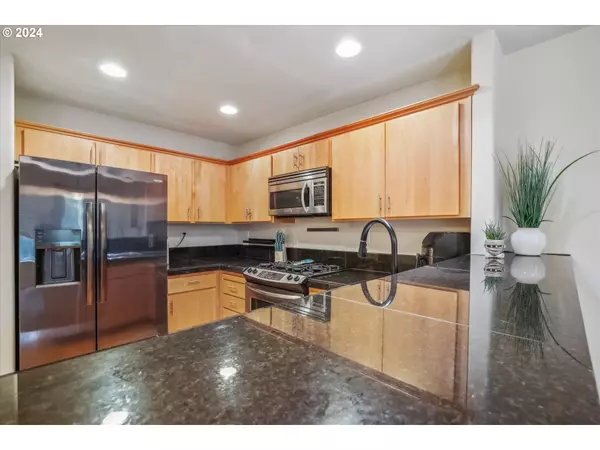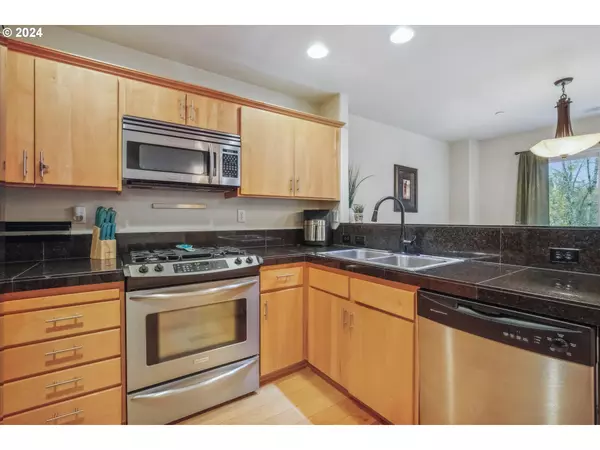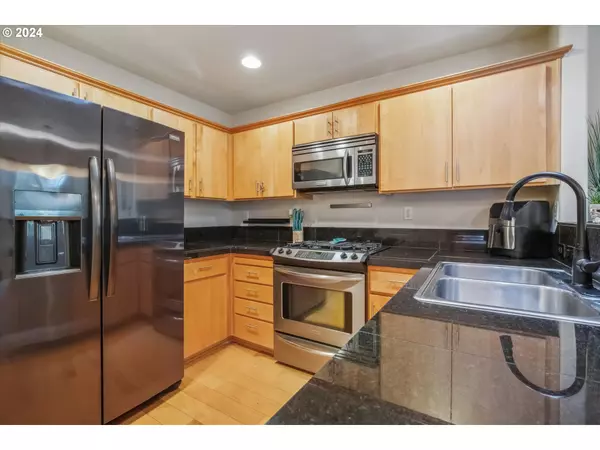
3 Beds
2.1 Baths
1,533 SqFt
3 Beds
2.1 Baths
1,533 SqFt
Key Details
Property Type Townhouse
Sub Type Townhouse
Listing Status Active
Purchase Type For Sale
Square Footage 1,533 sqft
Price per Sqft $251
MLS Listing ID 24599417
Style Townhouse
Bedrooms 3
Full Baths 2
Condo Fees $347
HOA Fees $347/mo
Year Built 2007
Annual Tax Amount $4,354
Tax Year 2024
Property Description
Location
State OR
County Washington
Area _150
Zoning Resid
Rooms
Basement None
Interior
Interior Features Ceiling Fan, Concrete Floor, Garage Door Opener, Granite, Hardwood Floors, High Ceilings, High Speed Internet, Jetted Tub, Laundry, Vinyl Floor, Wallto Wall Carpet
Heating Forced Air
Cooling Central Air
Fireplaces Number 1
Fireplaces Type Gas
Appliance Dishwasher, Disposal, Free Standing Refrigerator, Gas Appliances, Granite, Microwave, Pantry, Plumbed For Ice Maker, Stainless Steel Appliance
Exterior
Exterior Feature Porch, Security Lights
Parking Features Attached
Garage Spaces 2.0
Roof Type Composition
Garage Yes
Building
Lot Description Level
Story 3
Foundation Slab
Sewer Public Sewer
Water Public Water
Level or Stories 3
Schools
Elementary Schools Beaver Acres
Middle Schools Five Oaks
High Schools Aloha
Others
Senior Community No
Acceptable Financing Cash, Conventional
Listing Terms Cash, Conventional









