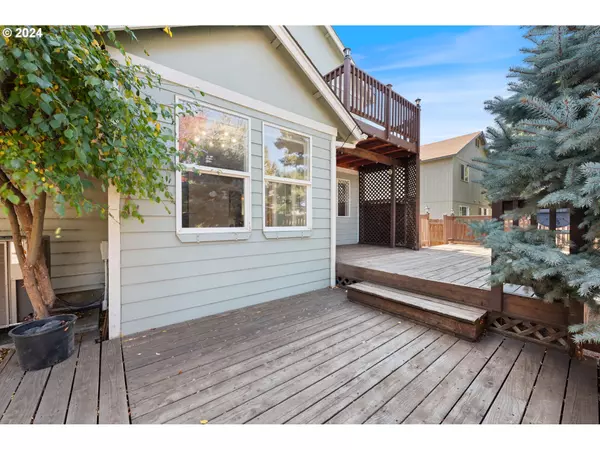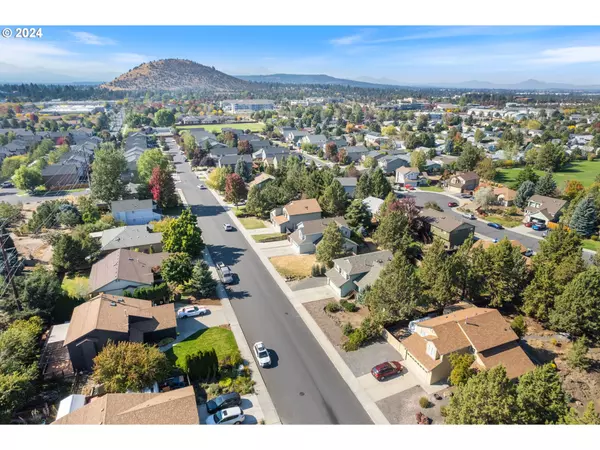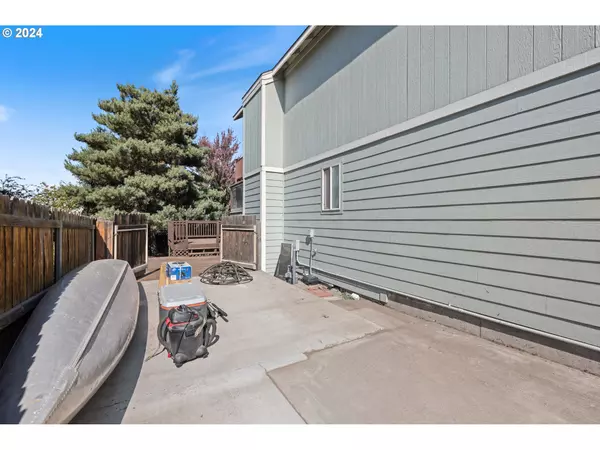
3 Beds
2.1 Baths
1,792 SqFt
3 Beds
2.1 Baths
1,792 SqFt
Key Details
Property Type Single Family Home
Sub Type Single Family Residence
Listing Status Active
Purchase Type For Sale
Square Footage 1,792 sqft
Price per Sqft $334
MLS Listing ID 24028174
Style Traditional
Bedrooms 3
Full Baths 2
Condo Fees $153
HOA Fees $153/ann
Year Built 1995
Annual Tax Amount $3,449
Tax Year 2023
Lot Size 7,405 Sqft
Property Description
Location
State OR
County Deschutes
Area _320
Zoning RS
Rooms
Basement Crawl Space
Interior
Interior Features Garage Door Opener, Laminate Flooring, Quartz
Heating Forced Air, Heat Pump
Cooling Central Air, Heat Exchanger
Fireplaces Type Gas
Appliance Dishwasher, Free Standing Gas Range, Free Standing Refrigerator, Microwave, Quartz
Exterior
Exterior Feature Covered Deck, Deck, Fenced, Tool Shed, Workshop, Yard
Parking Features Attached
Garage Spaces 2.0
Roof Type Composition
Garage Yes
Building
Lot Description Level, Public Road
Story 2
Foundation Stem Wall
Sewer Public Sewer
Water Public Water
Level or Stories 2
Schools
Elementary Schools Buckingham
Middle Schools Pilot Butte
High Schools Mountain View
Others
Senior Community No
Acceptable Financing Cash, Conventional, FHA, VALoan
Listing Terms Cash, Conventional, FHA, VALoan









