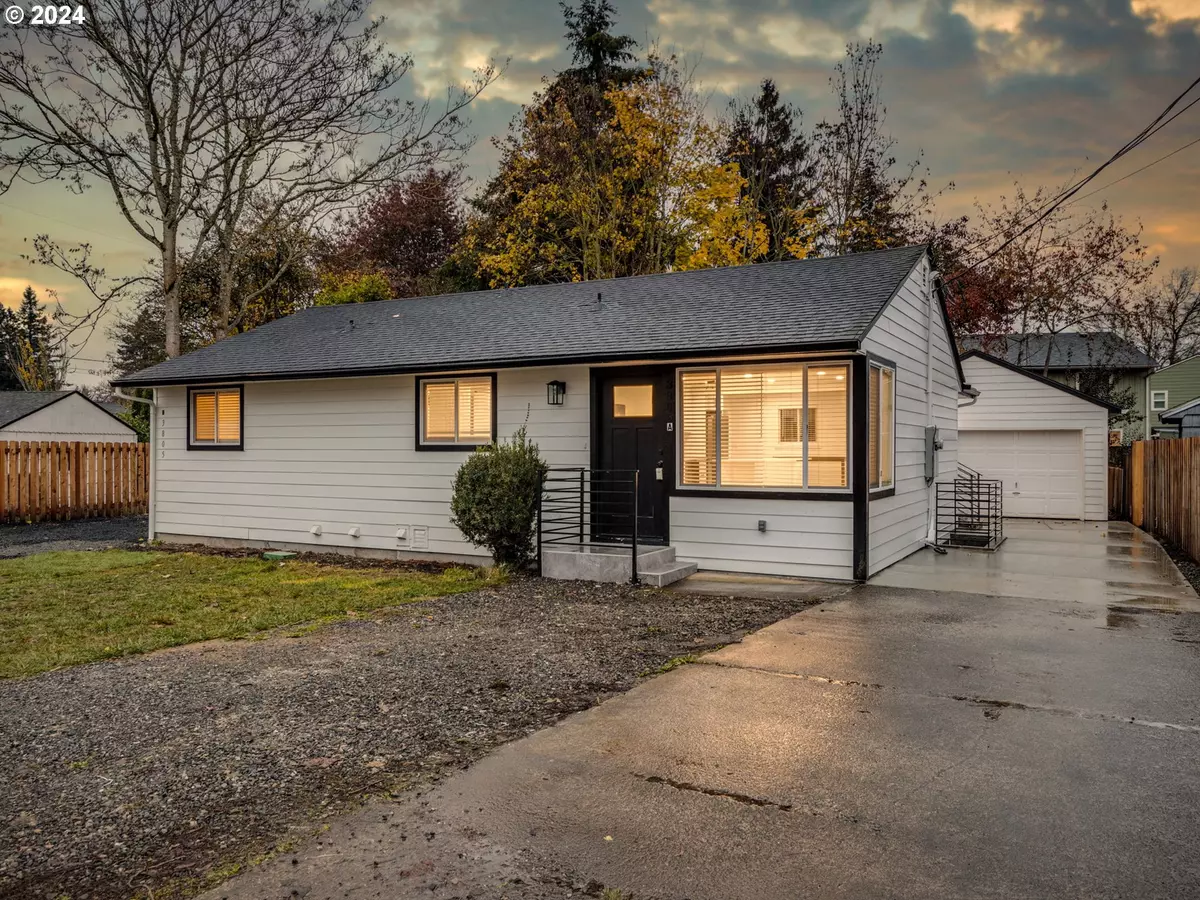
5 Beds
3 Baths
1,796 SqFt
5 Beds
3 Baths
1,796 SqFt
Key Details
Property Type Single Family Home
Sub Type Single Family Residence
Listing Status Pending
Purchase Type For Sale
Square Footage 1,796 sqft
Price per Sqft $350
MLS Listing ID 24102174
Style Stories1, Ranch
Bedrooms 5
Full Baths 3
Year Built 1942
Annual Tax Amount $3,777
Tax Year 2024
Lot Size 7,405 Sqft
Property Description
Location
State WA
County Clark
Area _15
Rooms
Basement Finished, Separate Living Quarters Apartment Aux Living Unit
Interior
Interior Features Heated Tile Floor, Laundry, Luxury Vinyl Plank, Marble, Quartz, Separate Living Quarters Apartment Aux Living Unit
Heating Forced Air, Mini Split
Cooling Air Conditioning Ready, Mini Split
Appliance Dishwasher, E N E R G Y S T A R Qualified Appliances, Free Standing Range, Free Standing Refrigerator, Island, Marble, Pantry, Quartz, Stainless Steel Appliance, Tile
Exterior
Exterior Feature Fenced, R V Parking, Second Residence, Yard
Parking Features Detached
Garage Spaces 1.0
Roof Type Composition
Garage Yes
Building
Lot Description Cleared, Level, Private
Story 2
Foundation Concrete Perimeter
Sewer Public Sewer
Water Public Water
Level or Stories 2
Schools
Elementary Schools Hazel Dell
Middle Schools Mcloughlin
High Schools Fort Vancouver
Others
Senior Community No
Acceptable Financing Conventional, FHA
Listing Terms Conventional, FHA









