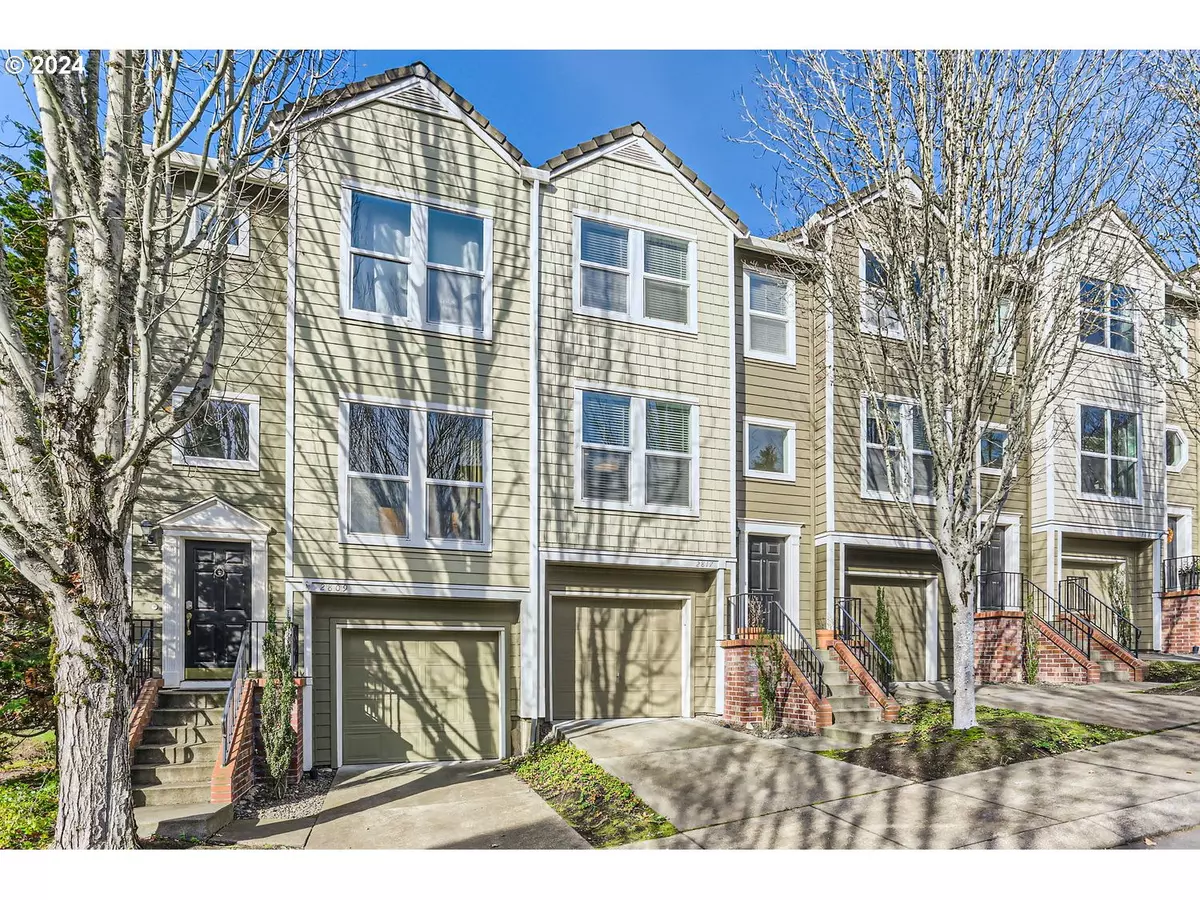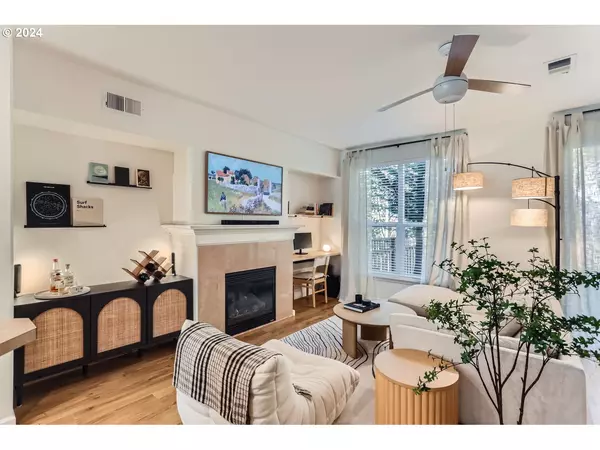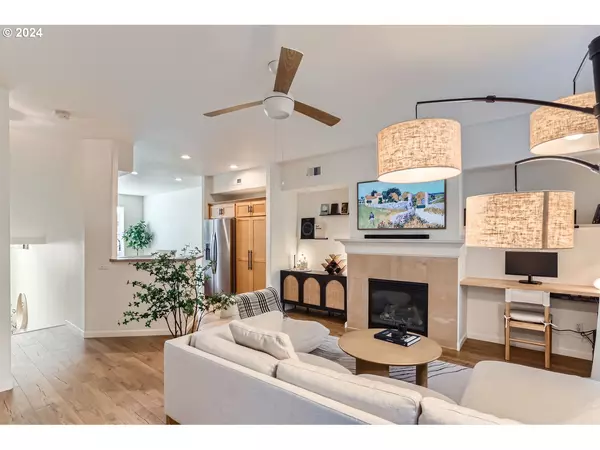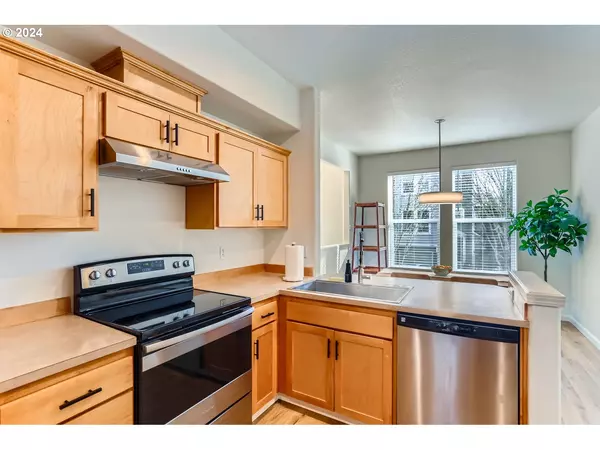
2 Beds
2 Baths
1,368 SqFt
2 Beds
2 Baths
1,368 SqFt
OPEN HOUSE
Sun Dec 15, 11:00am - 1:00pm
Key Details
Property Type Townhouse
Sub Type Townhouse
Listing Status Active
Purchase Type For Sale
Square Footage 1,368 sqft
Price per Sqft $310
MLS Listing ID 24364503
Style Common Wall, Townhouse
Bedrooms 2
Full Baths 2
Condo Fees $454
HOA Fees $454/mo
Year Built 2002
Annual Tax Amount $6,204
Tax Year 2024
Property Description
Location
State OR
County Multnomah
Area _148
Interior
Interior Features Ceiling Fan, Furnished, Garage Door Opener, High Ceilings, Laundry, Luxury Vinyl Plank, Vaulted Ceiling, Washer Dryer, Water Purifier
Heating Forced Air
Fireplaces Number 1
Fireplaces Type Gas
Appliance Dishwasher, Free Standing Range, Free Standing Refrigerator, Pantry, Plumbed For Ice Maker, Range Hood, Solid Surface Countertop, Stainless Steel Appliance, Water Purifier
Exterior
Exterior Feature Fenced, Garden, Patio, Yard
Parking Features Attached, Oversized, Tandem
Garage Spaces 2.0
Roof Type Composition
Garage Yes
Building
Lot Description Commons, Gentle Sloping, Sloped, Trees
Story 3
Sewer Public Sewer
Water Public Water
Level or Stories 3
Schools
Elementary Schools Forest Park
Middle Schools West Sylvan
High Schools Lincoln
Others
Senior Community No
Acceptable Financing Cash, Conventional, FHA, VALoan
Listing Terms Cash, Conventional, FHA, VALoan









