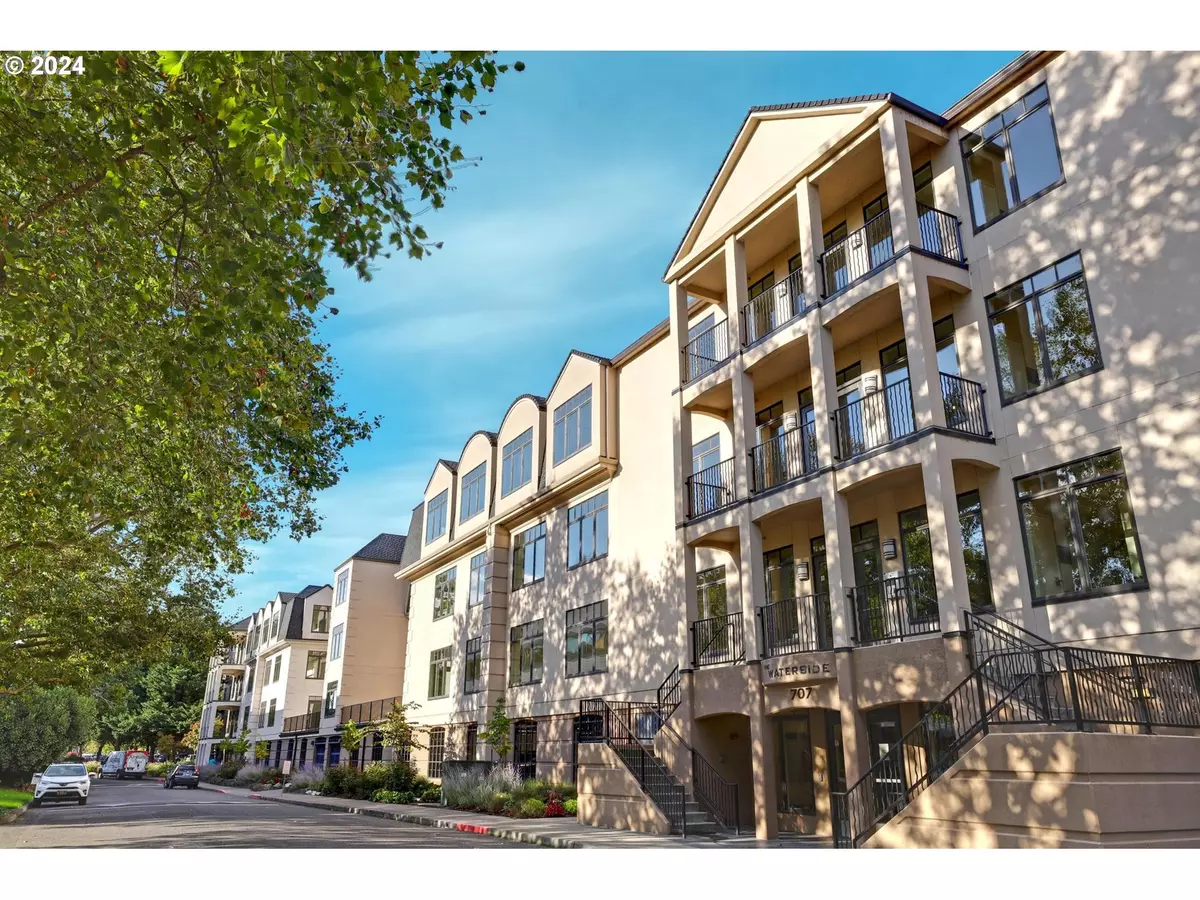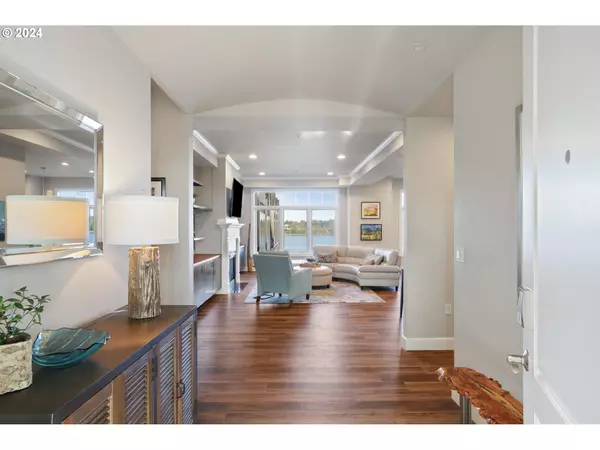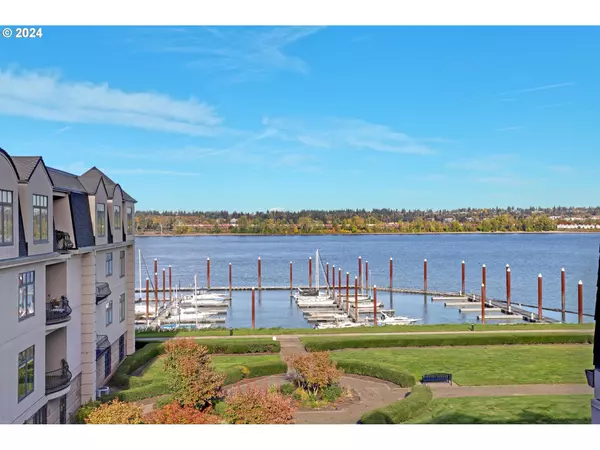
2 Beds
2 Baths
2,095 SqFt
2 Beds
2 Baths
2,095 SqFt
Key Details
Property Type Condo
Sub Type Condominium
Listing Status Pending
Purchase Type For Sale
Square Footage 2,095 sqft
Price per Sqft $295
MLS Listing ID 24396031
Style Contemporary, Traditional
Bedrooms 2
Full Baths 2
Condo Fees $929
HOA Fees $929/mo
Year Built 2006
Annual Tax Amount $11,105
Tax Year 2024
Property Description
Location
State OR
County Multnomah
Area _141
Interior
Interior Features Garage Door Opener, Granite, High Ceilings, Jetted Tub, Laundry, Luxury Vinyl Plank, Sprinkler, Tile Floor
Heating Forced Air
Cooling Central Air
Fireplaces Number 1
Fireplaces Type Gas
Appliance Builtin Oven, Cooktop, Dishwasher, Disposal, Gas Appliances, Microwave, Pantry, Range Hood, Solid Surface Countertop, Stainless Steel Appliance
Exterior
Exterior Feature Covered Patio, Public Road
Parking Features Attached
Garage Spaces 2.0
Waterfront Description RiverFront
View Mountain, River, Territorial
Garage Yes
Building
Lot Description Commons, Level, Public Road
Story 1
Sewer Public Sewer
Water Public Water
Level or Stories 1
Schools
Elementary Schools Faubion
Middle Schools Faubion
High Schools Jefferson
Others
Senior Community No
Acceptable Financing CallListingAgent, Cash, Conventional
Listing Terms CallListingAgent, Cash, Conventional









