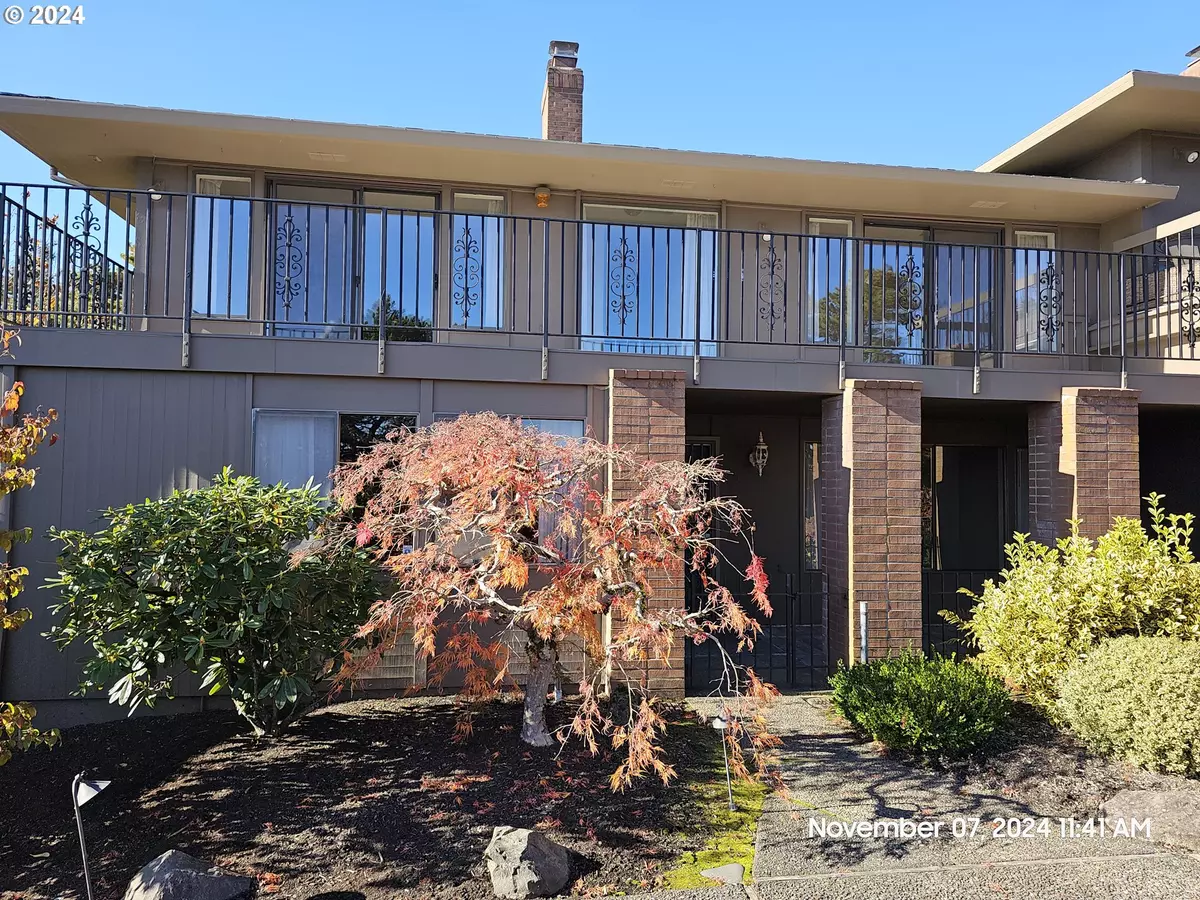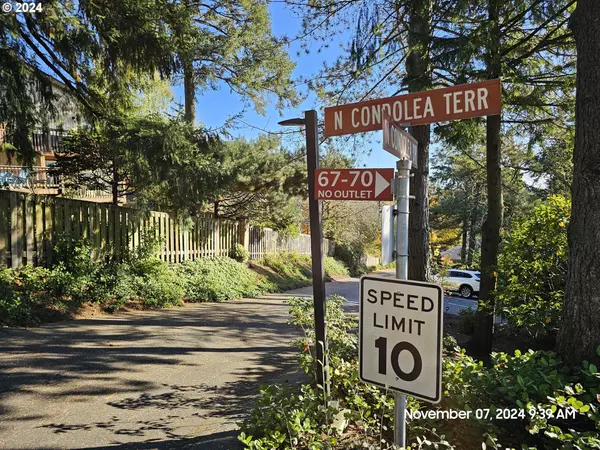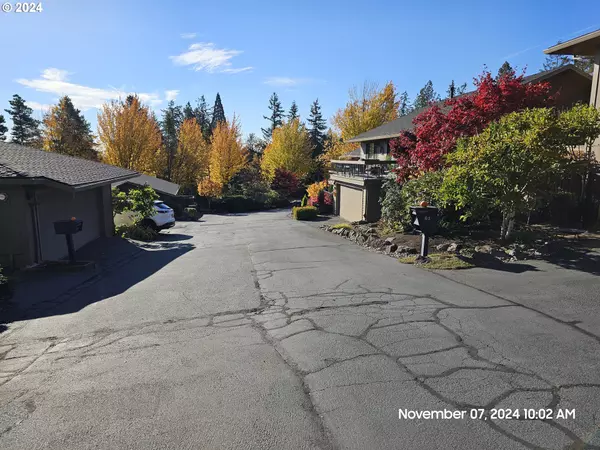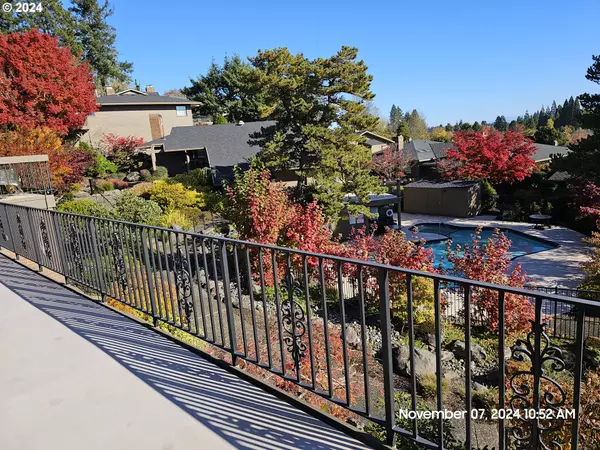
2 Beds
3 Baths
2,784 SqFt
2 Beds
3 Baths
2,784 SqFt
Key Details
Property Type Townhouse
Sub Type Townhouse
Listing Status Active
Purchase Type For Sale
Square Footage 2,784 sqft
Price per Sqft $159
MLS Listing ID 24472458
Style Townhouse
Bedrooms 2
Full Baths 3
Condo Fees $710
HOA Fees $710/mo
Year Built 1972
Annual Tax Amount $8,511
Tax Year 2024
Property Description
Location
State OR
County Multnomah
Area _147
Rooms
Basement Crawl Space, Finished, Storage Space
Interior
Heating Forced Air
Fireplaces Number 3
Exterior
Exterior Feature Deck
Parking Features Attached, ExtraDeep, Oversized
Garage Spaces 2.0
View Territorial
Roof Type Composition,Shingle
Garage Yes
Building
Lot Description Commons, Gated, Private
Story 2
Foundation Block, Concrete Perimeter
Sewer Public Sewer
Water Public Water
Level or Stories 2
Schools
Elementary Schools Stephenson
Middle Schools Jackson
High Schools Ida B Wells
Others
Senior Community Yes
Acceptable Financing Cash
Listing Terms Cash









