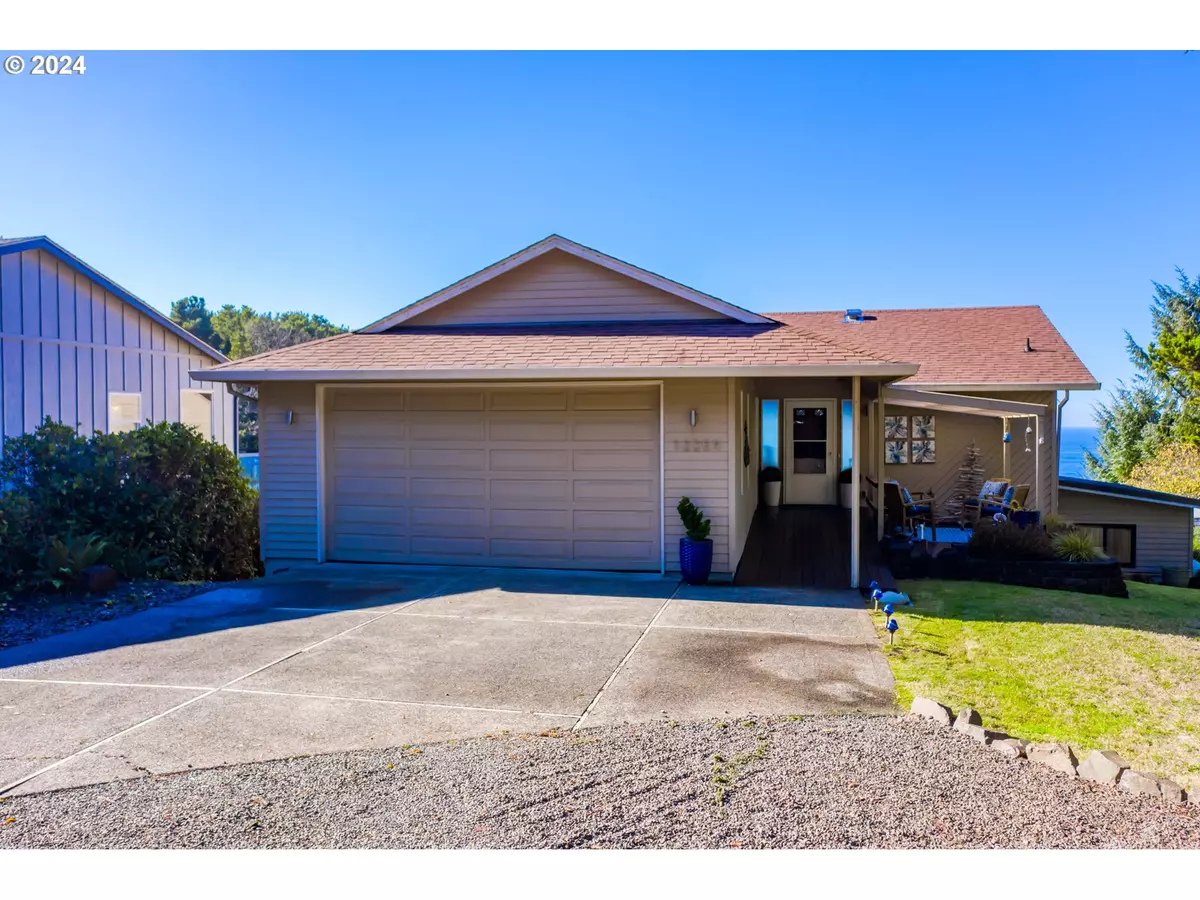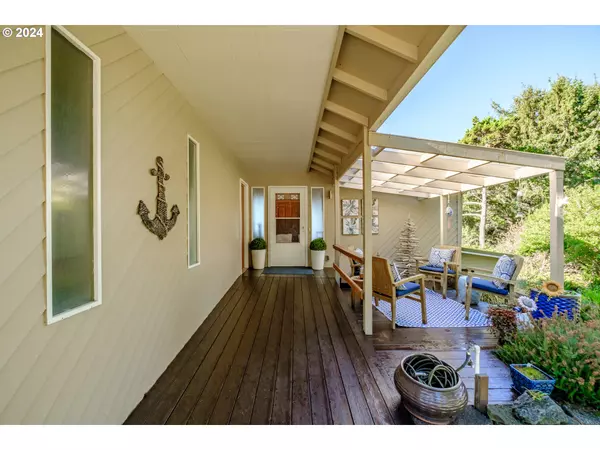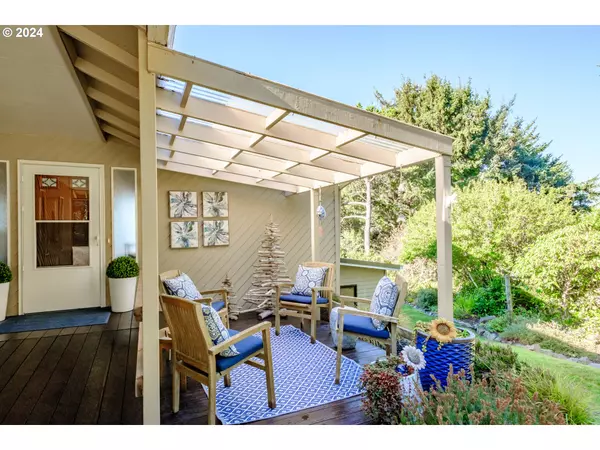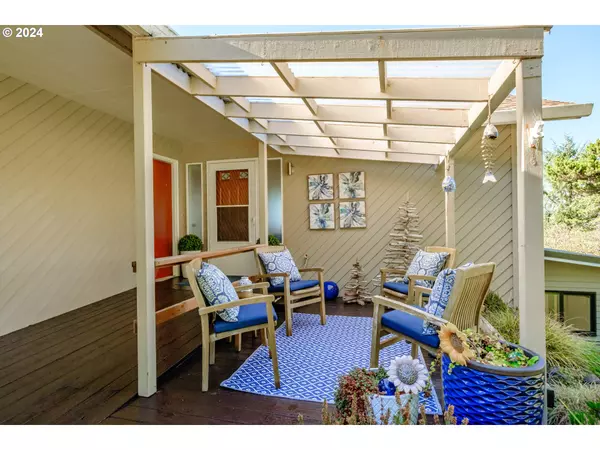
3 Beds
2.1 Baths
2,256 SqFt
3 Beds
2.1 Baths
2,256 SqFt
Key Details
Property Type Single Family Home
Sub Type Single Family Residence
Listing Status Pending
Purchase Type For Sale
Square Footage 2,256 sqft
Price per Sqft $343
MLS Listing ID 24048858
Style Stories2
Bedrooms 3
Full Baths 2
Year Built 1980
Annual Tax Amount $4,951
Tax Year 2023
Lot Size 7,840 Sqft
Property Description
Location
State OR
County Lincoln
Area _200
Rooms
Basement Finished
Interior
Interior Features Engineered Hardwood, Tile Floor
Heating Forced Air
Fireplaces Number 2
Fireplaces Type Gas
Appliance Builtin Range, Dishwasher, Disposal, Gas Appliances, Island, Stainless Steel Appliance
Exterior
Exterior Feature Covered Patio, Deck, R V Parking, Tool Shed, Yard
Parking Features Attached
Garage Spaces 2.0
View Mountain, Territorial
Roof Type Composition
Garage Yes
Building
Story 2
Foundation Concrete Perimeter
Sewer Septic Tank
Water Community
Level or Stories 2
Schools
Elementary Schools Yaquina View
Middle Schools Newport
High Schools Newport
Others
Senior Community No
Acceptable Financing Cash, Conventional, FHA
Listing Terms Cash, Conventional, FHA









