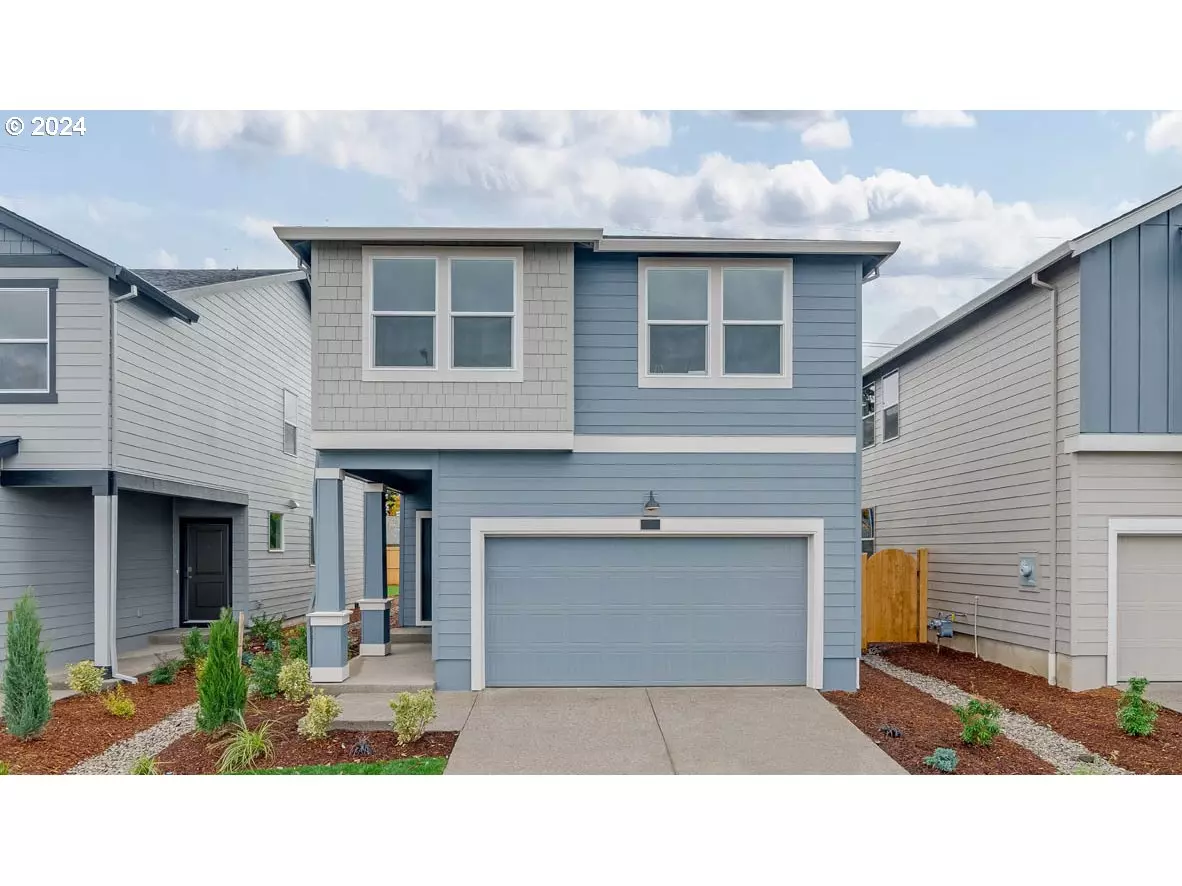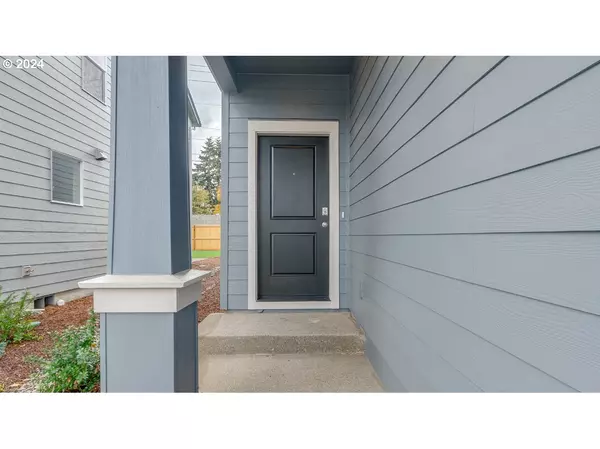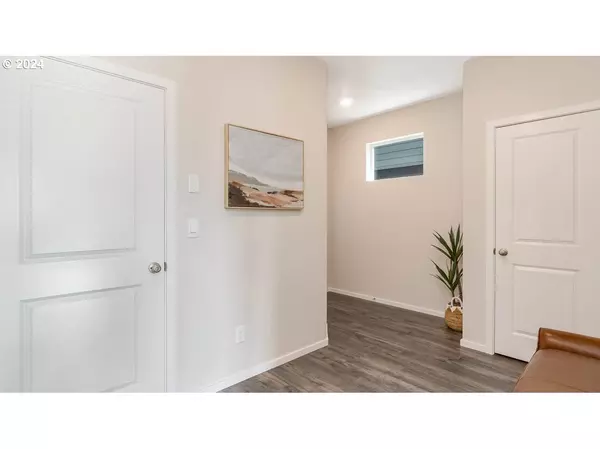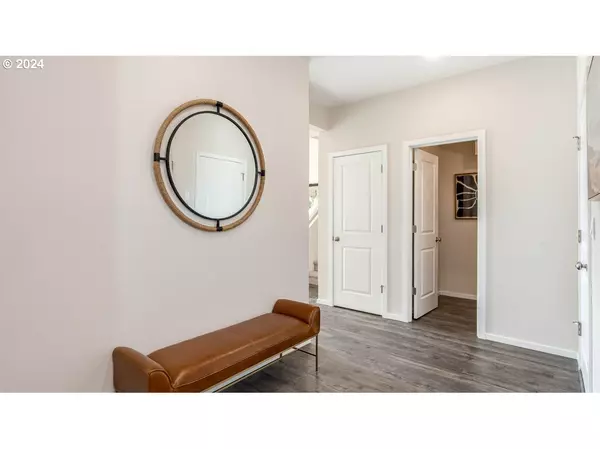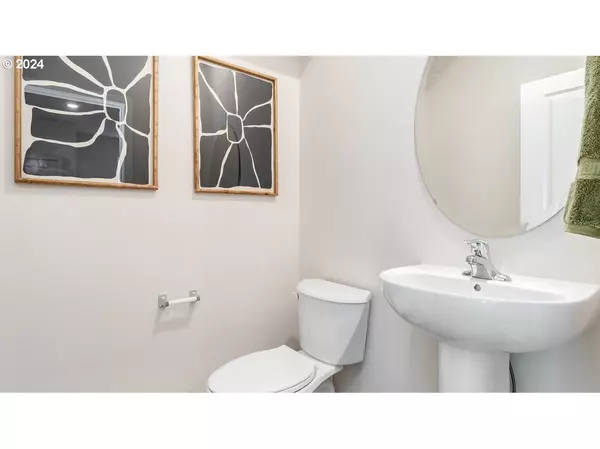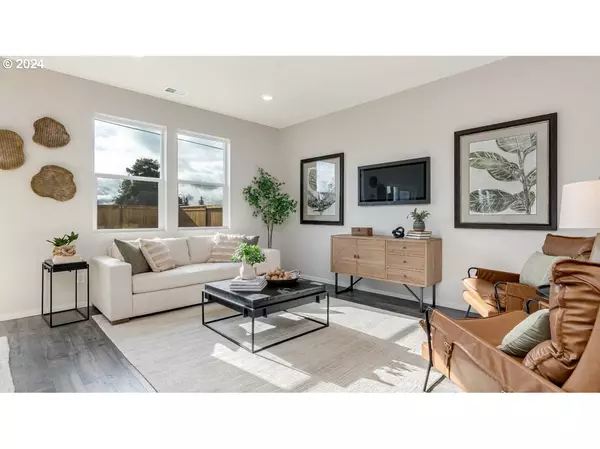
4 Beds
2.1 Baths
1,880 SqFt
4 Beds
2.1 Baths
1,880 SqFt
Key Details
Property Type Single Family Home
Sub Type Single Family Residence
Listing Status Active
Purchase Type For Sale
Square Footage 1,880 sqft
Price per Sqft $231
Subdivision East Park Village
MLS Listing ID 24438896
Style Stories2
Bedrooms 4
Full Baths 2
Condo Fees $35
HOA Fees $35/mo
Year Built 2024
Tax Year 2024
Property Description
Location
State OR
County Marion
Area _175
Zoning RS
Rooms
Basement Crawl Space
Interior
Interior Features Laminate Flooring, Laundry, Quartz, Wallto Wall Carpet
Heating Forced Air95 Plus
Cooling Air Conditioning Ready
Fireplaces Type Electric
Appliance Disposal, Free Standing Gas Range, Gas Appliances, Island, Pantry, Plumbed For Ice Maker, Quartz, Stainless Steel Appliance
Exterior
Exterior Feature Patio, Yard
Parking Features Attached
Garage Spaces 2.0
Roof Type Composition
Garage Yes
Building
Story 2
Foundation Concrete Perimeter
Sewer Public Sewer
Water Public Water
Level or Stories 2
Schools
Elementary Schools Auburn
Middle Schools Houck
High Schools North Salem
Others
Senior Community No
Acceptable Financing Cash, Conventional, FHA, VALoan
Listing Terms Cash, Conventional, FHA, VALoan




