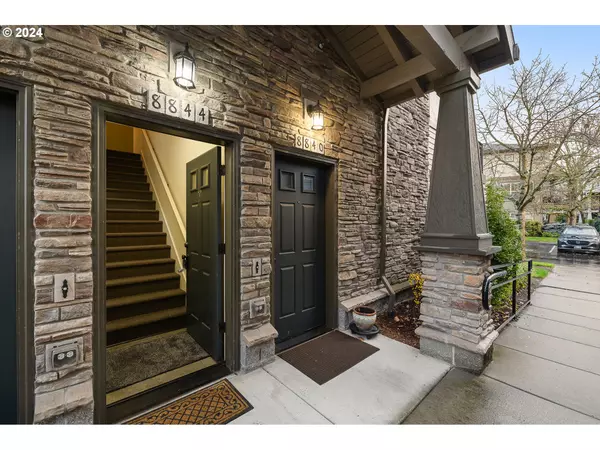
3 Beds
1.2 Baths
1,528 SqFt
3 Beds
1.2 Baths
1,528 SqFt
Key Details
Property Type Townhouse
Sub Type Townhouse
Listing Status Active
Purchase Type For Sale
Square Footage 1,528 sqft
Price per Sqft $255
MLS Listing ID 24559135
Style Craftsman, Townhouse
Bedrooms 3
Full Baths 1
Condo Fees $496
HOA Fees $496/mo
Year Built 2007
Annual Tax Amount $3,836
Tax Year 2024
Property Description
Location
State OR
County Washington
Area _152
Interior
Interior Features Engineered Hardwood, Garage Door Opener, High Ceilings, Laundry, Vaulted Ceiling, Wallto Wall Carpet, Washer Dryer
Heating Forced Air
Appliance Builtin Oven, Builtin Range, Dishwasher, Disposal, Gas Appliances, Granite
Exterior
Exterior Feature Covered Deck
Parking Features Attached
Garage Spaces 1.0
View Seasonal, Territorial
Roof Type Composition
Garage Yes
Building
Lot Description Commons, Level, Light Rail
Story 3
Foundation Concrete Perimeter
Sewer Public Sewer
Water Public Water
Level or Stories 3
Schools
Elementary Schools Mckinley
Middle Schools Five Oaks
High Schools Westview
Others
Acceptable Financing Cash, Conventional, FHA, VALoan
Listing Terms Cash, Conventional, FHA, VALoan









