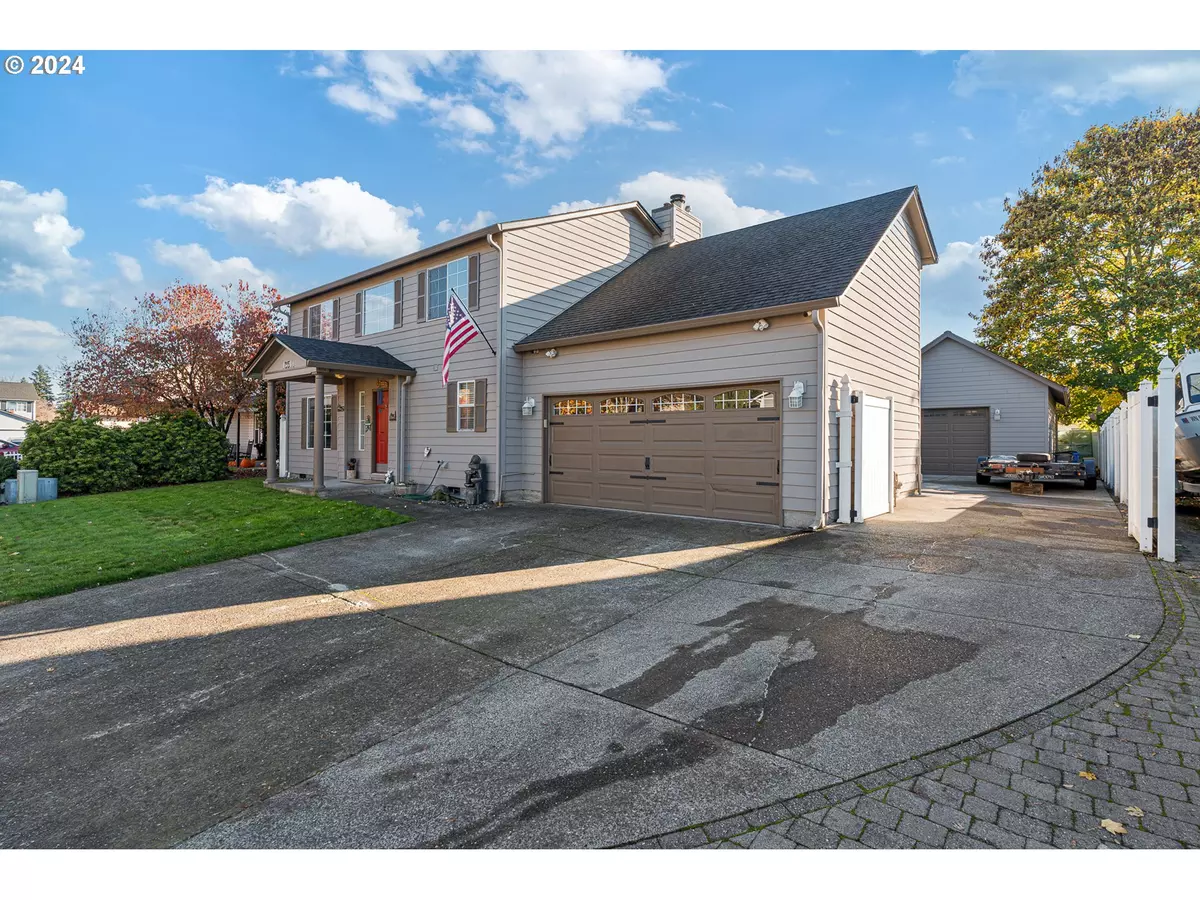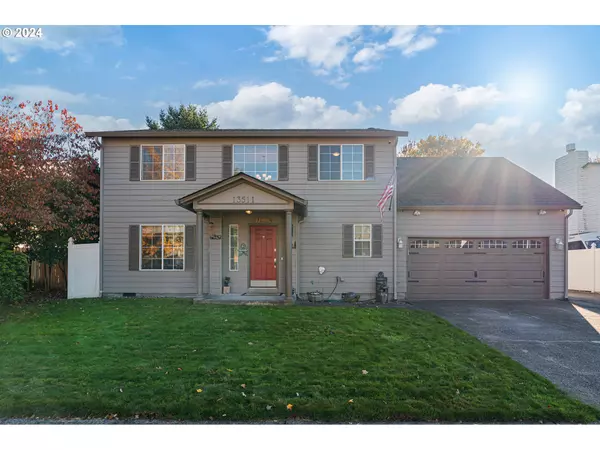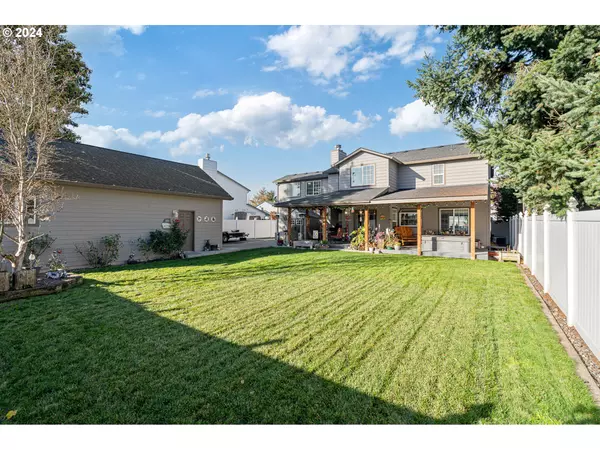
4 Beds
2.1 Baths
1,984 SqFt
4 Beds
2.1 Baths
1,984 SqFt
Key Details
Property Type Single Family Home
Sub Type Single Family Residence
Listing Status Pending
Purchase Type For Sale
Square Footage 1,984 sqft
Price per Sqft $277
Subdivision Faraway Farms
MLS Listing ID 24043271
Style Stories2, Contemporary
Bedrooms 4
Full Baths 2
Year Built 1992
Annual Tax Amount $4,712
Tax Year 2024
Lot Size 7,405 Sqft
Property Description
Location
State WA
County Clark
Area _25
Rooms
Basement Crawl Space
Interior
Interior Features Ceiling Fan, Garage Door Opener, High Speed Internet, Jetted Tub, Laundry, Wallto Wall Carpet, Washer Dryer
Heating Forced Air
Cooling Central Air
Fireplaces Number 1
Fireplaces Type Wood Burning
Appliance Dishwasher, Disposal, Double Oven, Free Standing Range, Range Hood, Stainless Steel Appliance
Exterior
Exterior Feature Builtin Hot Tub, Covered Deck, Covered Patio, Fenced, Patio, R V Parking, R V Boat Storage, Second Garage, Sprinkler
Parking Features Attached, Detached, Oversized
Garage Spaces 3.0
Roof Type Composition
Garage Yes
Building
Lot Description Level
Story 2
Foundation Pillar Post Pier
Sewer Public Sewer
Water Public Water
Level or Stories 2
Schools
Elementary Schools Sifton
Middle Schools Frontier
High Schools Heritage
Others
Senior Community No
Acceptable Financing Cash, Conventional, FHA, VALoan
Listing Terms Cash, Conventional, FHA, VALoan









