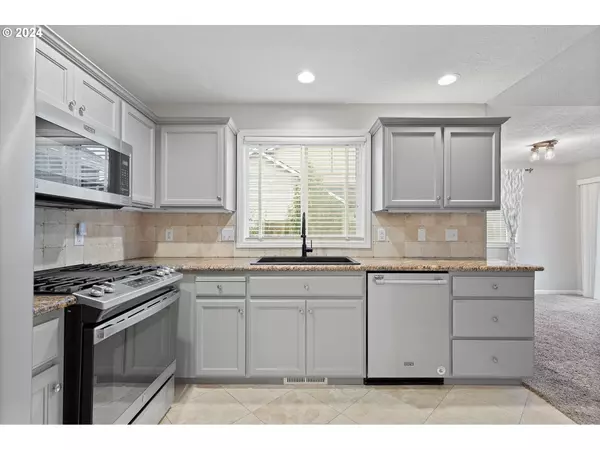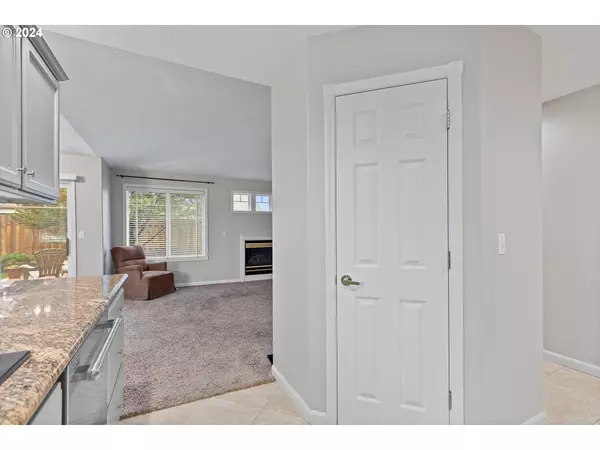
3 Beds
2.1 Baths
1,613 SqFt
3 Beds
2.1 Baths
1,613 SqFt
Key Details
Property Type Single Family Home
Sub Type Single Family Residence
Listing Status Active
Purchase Type For Sale
Square Footage 1,613 sqft
Price per Sqft $362
Subdivision Anglesea
MLS Listing ID 24660116
Style Stories2
Bedrooms 3
Full Baths 2
Year Built 1997
Annual Tax Amount $4,008
Tax Year 2024
Lot Size 6,098 Sqft
Property Description
Location
State OR
County Lincoln
Area _200
Zoning R1
Rooms
Basement None
Interior
Interior Features Garage Door Opener, Laundry, Tile Floor, Wallto Wall Carpet, Washer Dryer
Heating Forced Air
Fireplaces Number 1
Fireplaces Type Gas
Appliance Pantry
Exterior
Exterior Feature Covered Patio, Deck, Fenced, Tool Shed
Parking Features Attached
Garage Spaces 2.0
Roof Type Composition
Garage Yes
Building
Lot Description Cul_de_sac, Level
Story 2
Foundation Concrete Perimeter
Sewer Public Sewer
Water Public Water
Level or Stories 2
Schools
Elementary Schools Taft
Middle Schools Taft
High Schools Taft
Others
Senior Community No
Acceptable Financing Cash, Conventional, FHA, VALoan
Listing Terms Cash, Conventional, FHA, VALoan









