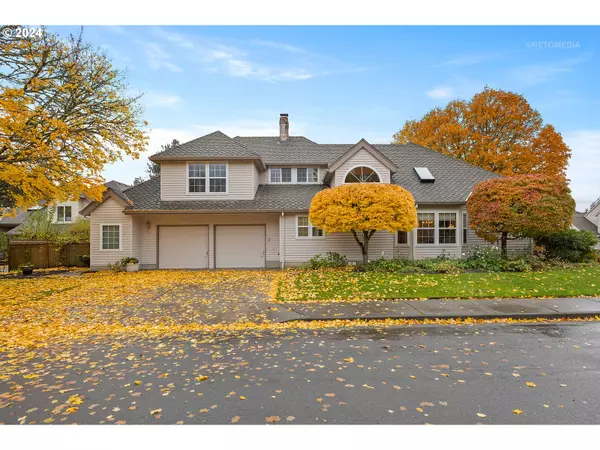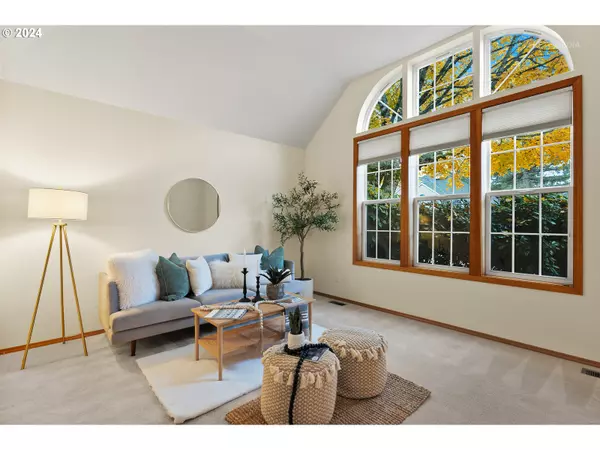
4 Beds
2.1 Baths
2,666 SqFt
4 Beds
2.1 Baths
2,666 SqFt
Key Details
Property Type Single Family Home
Sub Type Single Family Residence
Listing Status Pending
Purchase Type For Sale
Square Footage 2,666 sqft
Price per Sqft $300
Subdivision Fox Hollow
MLS Listing ID 24315280
Style Traditional
Bedrooms 4
Full Baths 2
Year Built 1987
Annual Tax Amount $7,688
Tax Year 2023
Lot Size 6,969 Sqft
Property Description
Location
State OR
County Washington
Area _149
Rooms
Basement Crawl Space
Interior
Interior Features Ceiling Fan, Central Vacuum, Garage Door Opener, Granite, High Ceilings, Skylight, Sound System, Sprinkler, Vaulted Ceiling, Wallto Wall Carpet
Heating Forced Air
Cooling Central Air
Fireplaces Number 1
Fireplaces Type Stove, Wood Burning
Appliance Dishwasher, Disposal, Down Draft, Free Standing Range, Granite, Island, Pantry, Tile
Exterior
Exterior Feature Builtin Hot Tub, Deck, Fenced, Garden, Sprinkler, Yard
Parking Features Attached
Garage Spaces 2.0
Roof Type Composition
Garage Yes
Building
Lot Description Corner Lot, Level
Story 2
Sewer Public Sewer
Water Public Water
Level or Stories 2
Schools
Elementary Schools W Tualatin View
Middle Schools Cedar Park
High Schools Beaverton
Others
Senior Community No
Acceptable Financing Cash, Conventional
Listing Terms Cash, Conventional









