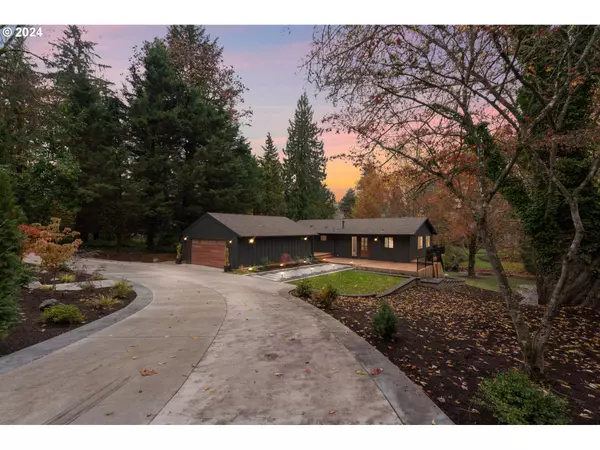
4 Beds
2.1 Baths
2,800 SqFt
4 Beds
2.1 Baths
2,800 SqFt
Key Details
Property Type Single Family Home
Sub Type Single Family Residence
Listing Status Active
Purchase Type For Sale
Square Footage 2,800 sqft
Price per Sqft $428
MLS Listing ID 24232354
Style Custom Style, Daylight Ranch
Bedrooms 4
Full Baths 2
Year Built 1983
Annual Tax Amount $6,627
Tax Year 2024
Lot Size 0.420 Acres
Property Description
Location
State OR
County Clackamas
Area _145
Rooms
Basement Finished, Full Basement, Separate Living Quarters Apartment Aux Living Unit
Interior
Interior Features Hardwood Floors, Hookup Available, Laundry, Luxury Vinyl Plank, Quartz, Separate Living Quarters Apartment Aux Living Unit, Tile Floor, Vinyl Floor, Wallto Wall Carpet
Heating Forced Air90, Other
Cooling Central Air
Fireplaces Number 1
Fireplaces Type Electric
Appliance Convection Oven, Dishwasher, Disposal, Free Standing Gas Range, Free Standing Refrigerator, Gas Appliances, Microwave, Quartz, Range Hood, Stainless Steel Appliance, Tile
Exterior
Exterior Feature Deck, Fire Pit, Patio, Yard
Parking Features Detached, Oversized
Garage Spaces 2.0
Waterfront Description Creek
View Creek Stream, Trees Woods
Roof Type Composition
Garage Yes
Building
Lot Description Gentle Sloping, Level, Seasonal, Stream, Trees
Story 2
Foundation Concrete Perimeter, Slab
Sewer Public Sewer
Water Public Water
Level or Stories 2
Schools
Elementary Schools Oak Grove
Middle Schools Alder Creek
High Schools Putnam
Others
Senior Community No
Acceptable Financing Cash, Conventional, FHA, VALoan
Listing Terms Cash, Conventional, FHA, VALoan









