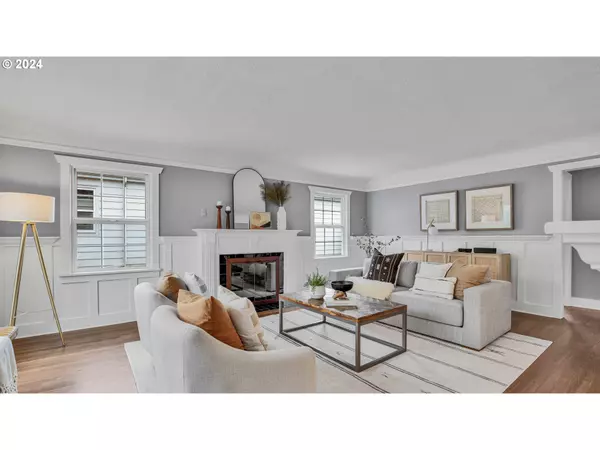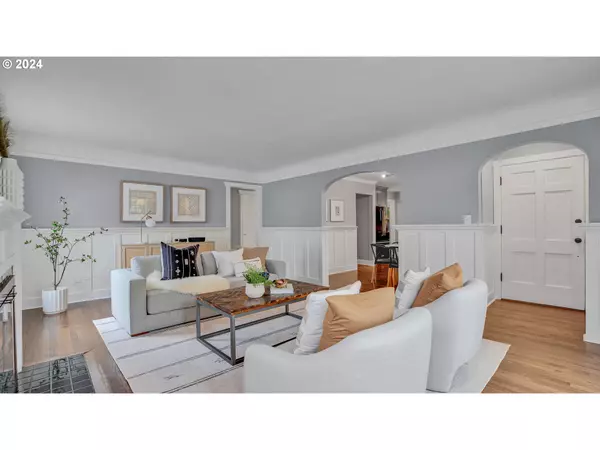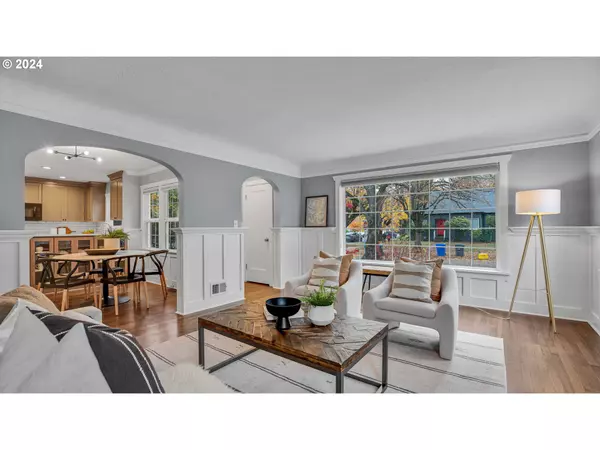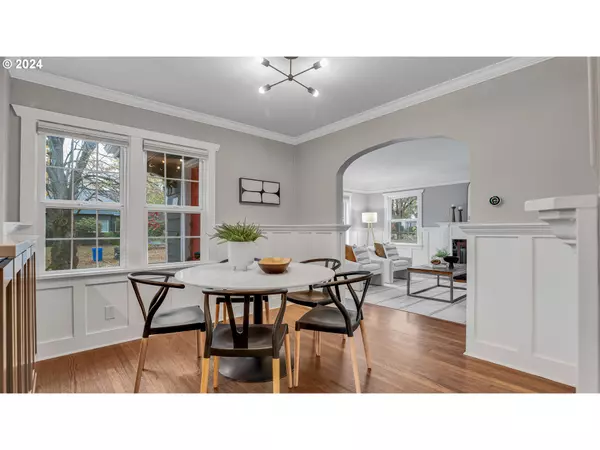
3 Beds
2 Baths
2,315 SqFt
3 Beds
2 Baths
2,315 SqFt
Key Details
Property Type Single Family Home
Sub Type Single Family Residence
Listing Status Pending
Purchase Type For Sale
Square Footage 2,315 sqft
Price per Sqft $265
MLS Listing ID 24094211
Style Capecod
Bedrooms 3
Full Baths 2
Year Built 1941
Annual Tax Amount $6,344
Tax Year 2024
Lot Size 6,098 Sqft
Property Description
Location
State OR
County Multnomah
Area _141
Rooms
Basement Finished
Interior
Interior Features Central Vacuum, Garage Door Opener, Hardwood Floors, Laminate Flooring, Laundry, Quartz, Wainscoting, Wallto Wall Carpet, Washer Dryer
Heating Forced Air
Cooling Central Air
Fireplaces Number 2
Fireplaces Type Wood Burning
Appliance Dishwasher, Disposal, Free Standing Gas Range, Free Standing Range, Free Standing Refrigerator, Gas Appliances, Microwave, Pantry, Quartz
Exterior
Exterior Feature Fenced, Garden, Porch
Parking Features Detached
Garage Spaces 1.0
Garage Yes
Building
Lot Description Corner Lot
Story 3
Foundation Concrete Perimeter
Sewer Public Sewer
Water Public Water
Level or Stories 3
Schools
Elementary Schools Peninsula
Middle Schools Ockley Green
High Schools Jefferson
Others
Acceptable Financing Cash, Conventional
Listing Terms Cash, Conventional









