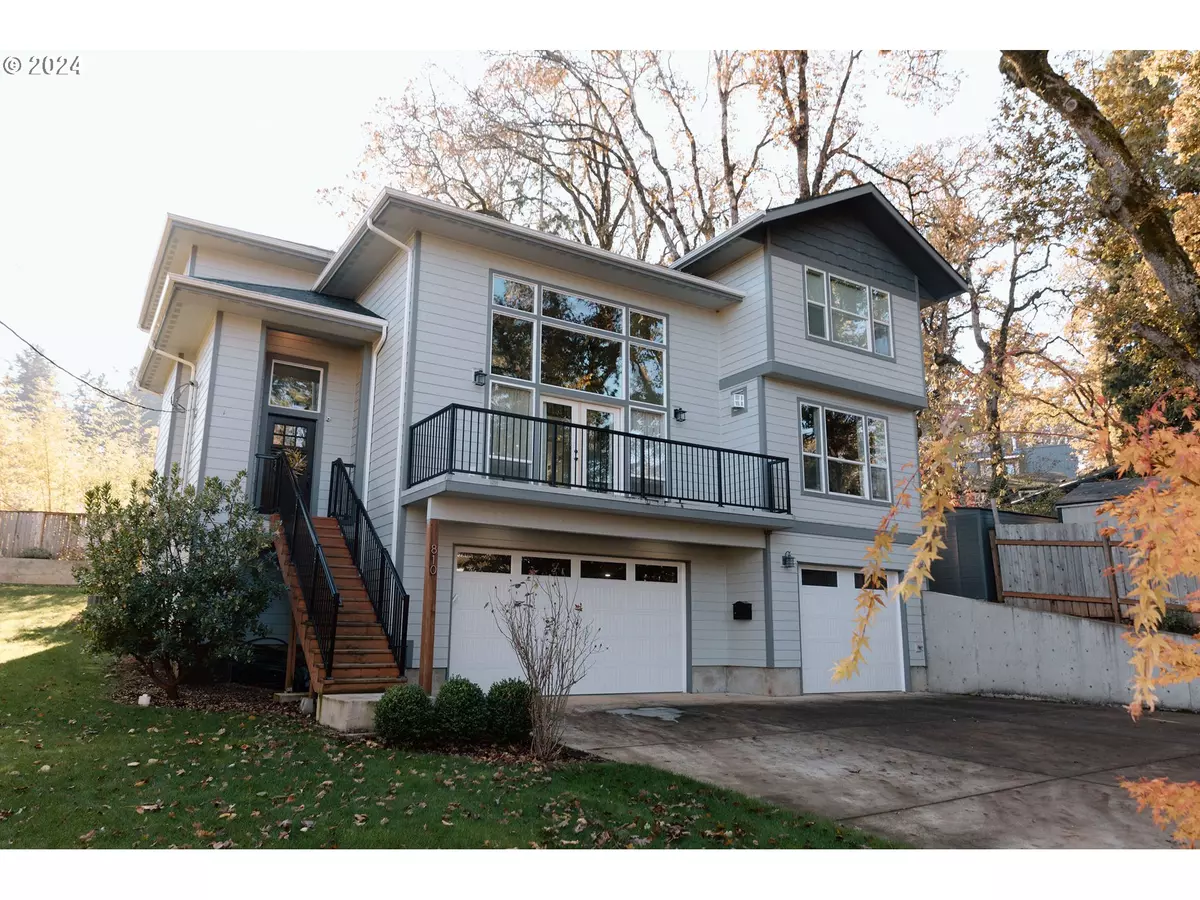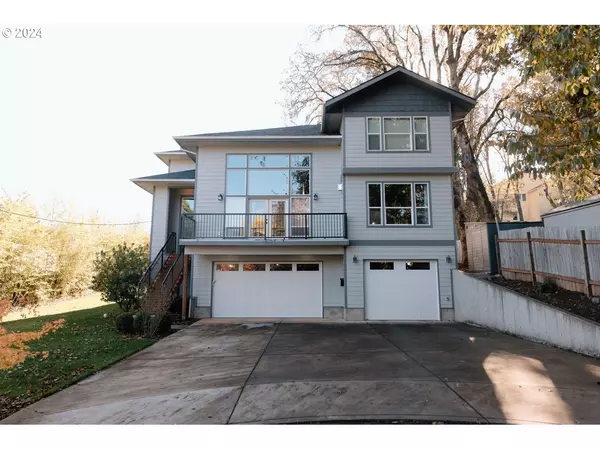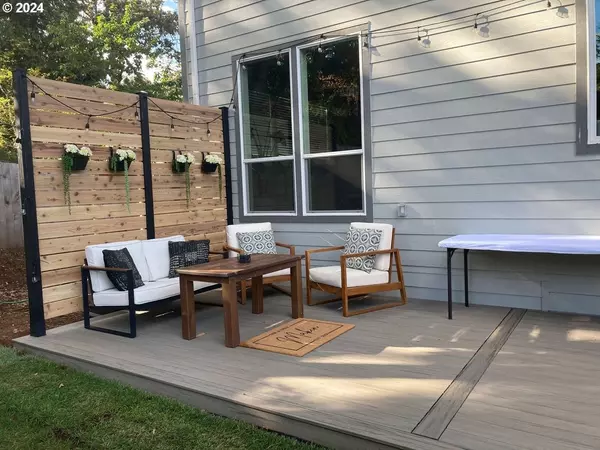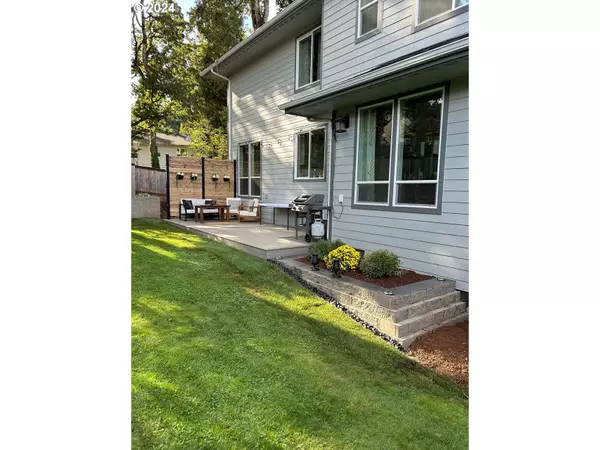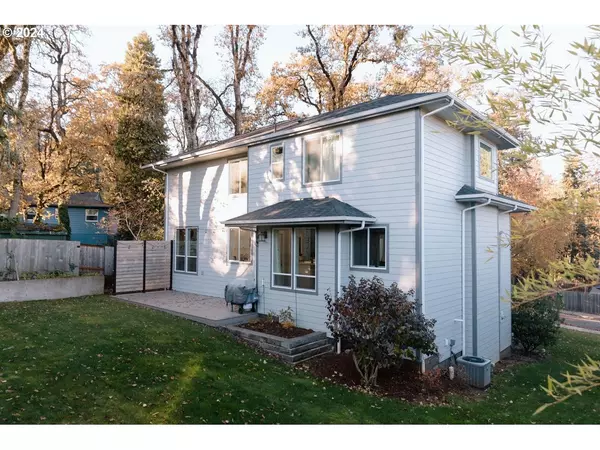
3 Beds
2.1 Baths
2,707 SqFt
3 Beds
2.1 Baths
2,707 SqFt
Key Details
Property Type Single Family Home
Sub Type Single Family Residence
Listing Status Active
Purchase Type For Sale
Square Footage 2,707 sqft
Price per Sqft $286
MLS Listing ID 24079633
Style Custom Style
Bedrooms 3
Full Baths 2
Year Built 2018
Annual Tax Amount $7,475
Tax Year 2024
Lot Size 8,276 Sqft
Property Description
Location
State OR
County Marion
Area _171
Rooms
Basement Daylight
Interior
Interior Features Garage Door Opener, High Ceilings, Laundry, Quartz, Soaking Tub, Vaulted Ceiling, Wallto Wall Carpet, Washer Dryer
Heating Forced Air
Cooling Central Air, Heat Pump
Fireplaces Type Gas
Appliance Cook Island, Free Standing Range, Free Standing Refrigerator, Quartz
Exterior
Exterior Feature Deck, Fenced, Porch, Yard
Parking Features Attached, ExtraDeep
Garage Spaces 3.0
View Trees Woods
Roof Type Composition
Garage Yes
Building
Lot Description Cul_de_sac, Trees
Story 3
Foundation Concrete Perimeter
Sewer Public Sewer
Water Public Water
Level or Stories 3
Schools
Elementary Schools Candalaria
Middle Schools Leslie
High Schools South Salem
Others
Senior Community No
Acceptable Financing Cash, Conventional, FHA, USDALoan, VALoan
Listing Terms Cash, Conventional, FHA, USDALoan, VALoan




