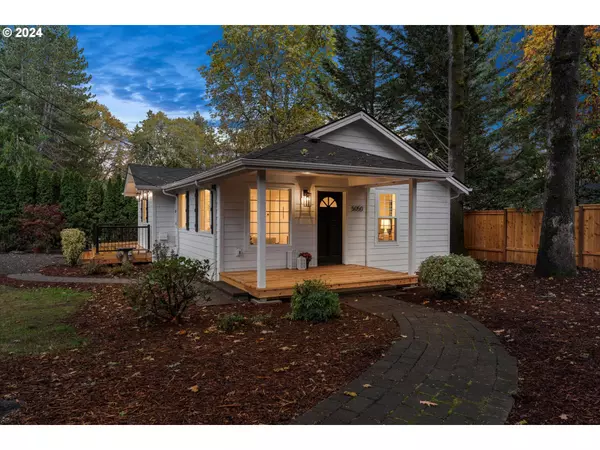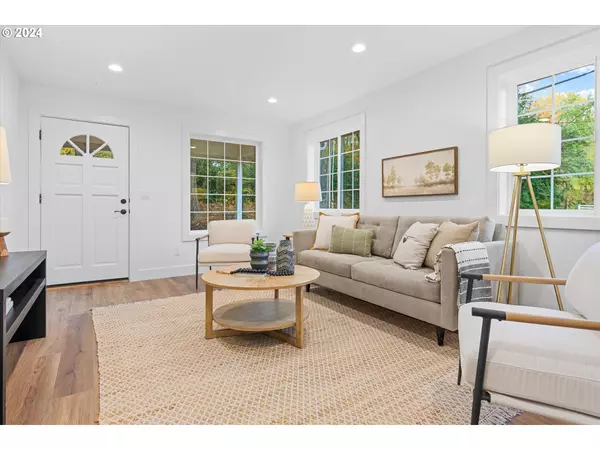
3 Beds
2.1 Baths
1,278 SqFt
3 Beds
2.1 Baths
1,278 SqFt
Key Details
Property Type Single Family Home
Sub Type Single Family Residence
Listing Status Pending
Purchase Type For Sale
Square Footage 1,278 sqft
Price per Sqft $546
Subdivision Bryant
MLS Listing ID 24114369
Style Contemporary, Cottage
Bedrooms 3
Full Baths 2
Year Built 1920
Annual Tax Amount $4,125
Tax Year 2024
Property Description
Location
State OR
County Clackamas
Area _147
Rooms
Basement Finished
Interior
Interior Features Luxury Vinyl Plank, Quartz, Washer Dryer
Heating Forced Air
Cooling Central Air
Appliance Dishwasher, Disposal, Double Oven, Free Standing Range, Quartz, Range Hood, Stainless Steel Appliance
Exterior
Exterior Feature Covered Deck, Covered Patio, Guest Quarters, Patio, Porch, Second Residence
View Seasonal, Trees Woods
Roof Type Composition
Garage No
Building
Lot Description Corner Lot, Level, Public Road, Seasonal, Trees
Story 2
Foundation Concrete Perimeter
Sewer Public Sewer
Water Public Water
Level or Stories 2
Schools
Elementary Schools River Grove
Middle Schools Lakeridge
High Schools Lakeridge
Others
Senior Community No
Acceptable Financing Cash, Conventional
Listing Terms Cash, Conventional









