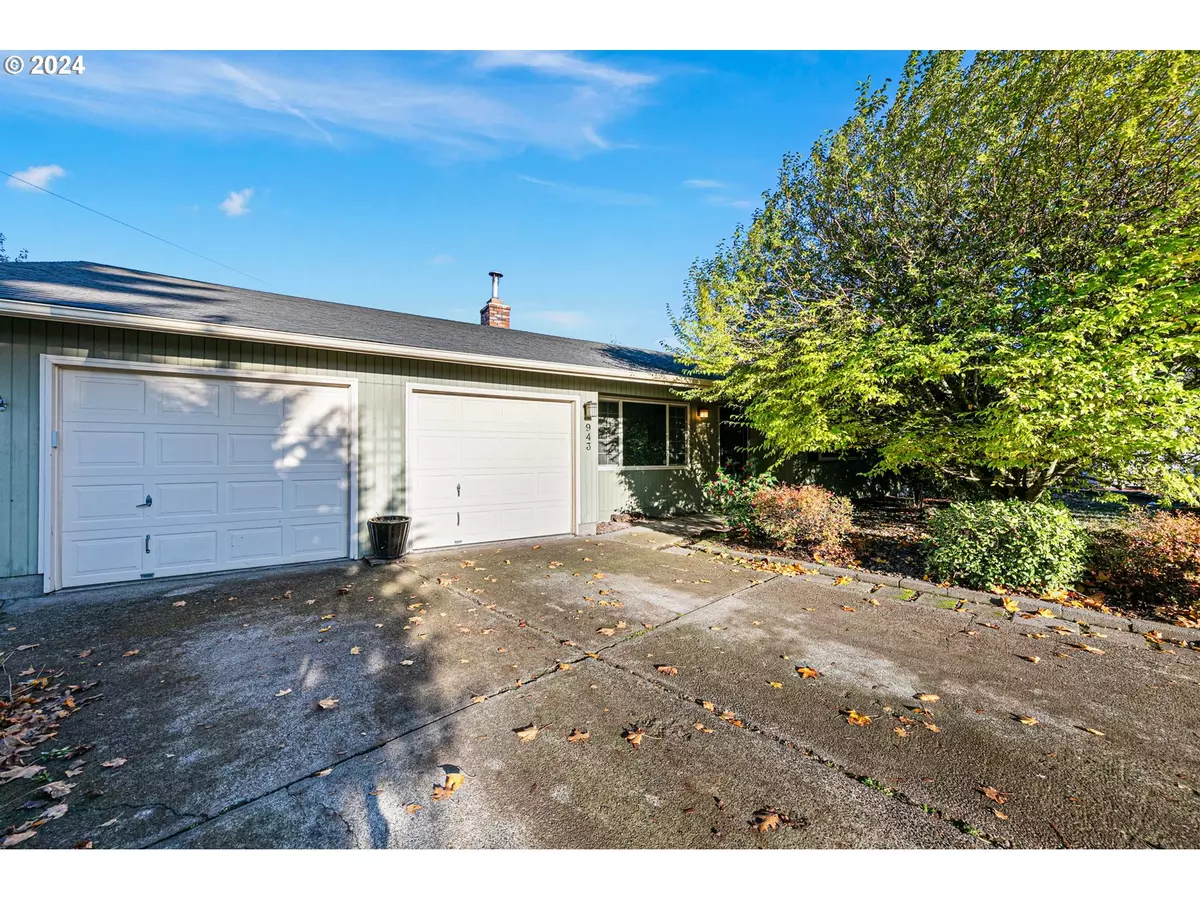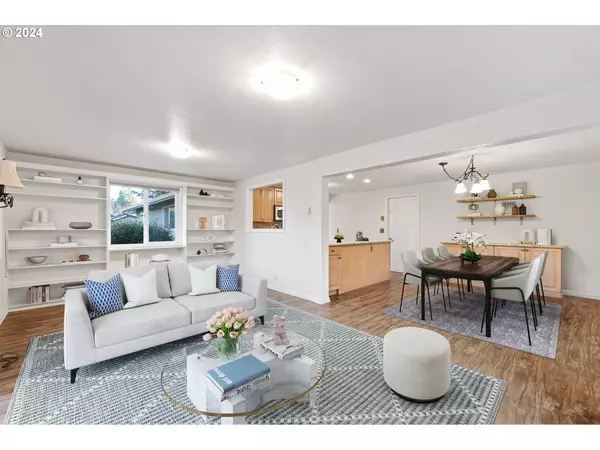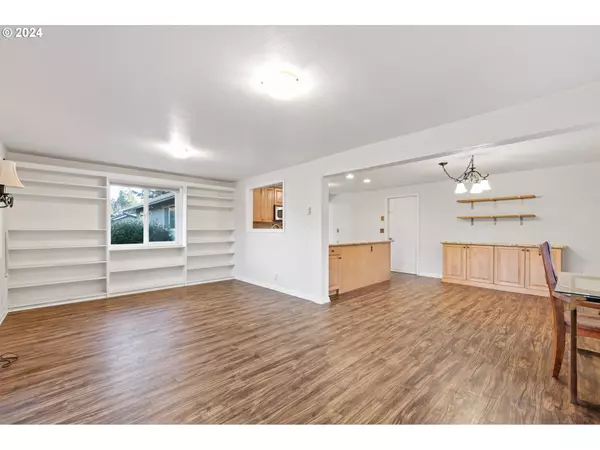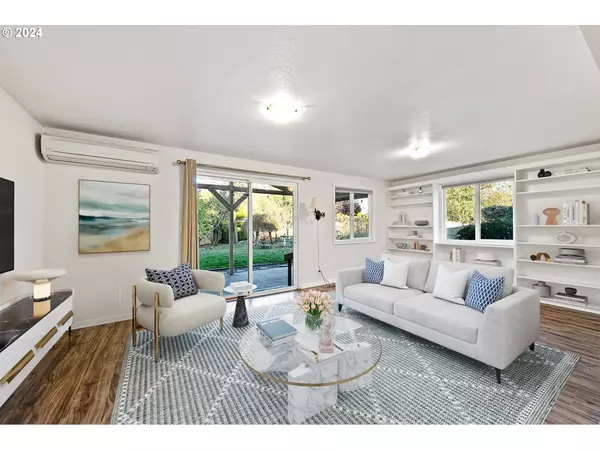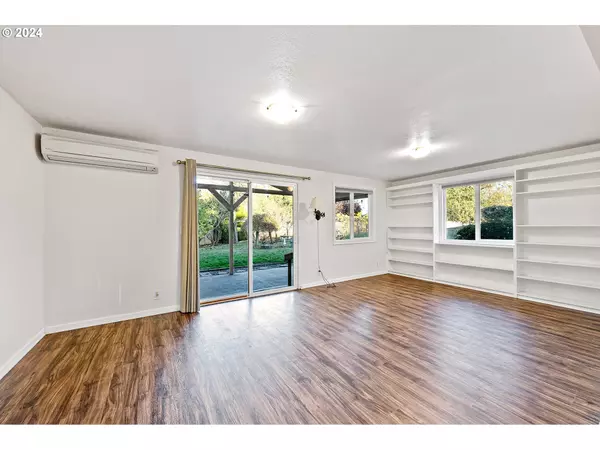
3 Beds
2 Baths
1,556 SqFt
3 Beds
2 Baths
1,556 SqFt
Key Details
Property Type Single Family Home
Sub Type Single Family Residence
Listing Status Active
Purchase Type For Sale
Square Footage 1,556 sqft
Price per Sqft $320
MLS Listing ID 24326961
Style Stories1
Bedrooms 3
Full Baths 2
Year Built 1974
Annual Tax Amount $2,593
Tax Year 2024
Lot Size 0.300 Acres
Property Description
Location
State OR
County Lane
Area _248
Rooms
Basement Crawl Space
Interior
Interior Features Garage Door Opener, Washer Dryer
Heating Ceiling
Cooling Mini Split
Fireplaces Number 1
Fireplaces Type Insert, Wood Burning
Appliance Dishwasher, Free Standing Range, Free Standing Refrigerator, Granite, Microwave
Exterior
Exterior Feature Covered Patio, Fenced, Fire Pit, Garden, Tool Shed, Yard
Parking Features Attached
Garage Spaces 2.0
Roof Type Shingle
Garage Yes
Building
Lot Description Cul_de_sac
Story 1
Foundation Concrete Perimeter
Sewer Public Sewer
Water Public Water
Level or Stories 1
Schools
Elementary Schools Irving
Middle Schools Shasta
High Schools Willamette
Others
Senior Community No
Acceptable Financing Cash, Conventional, FHA, VALoan
Listing Terms Cash, Conventional, FHA, VALoan




