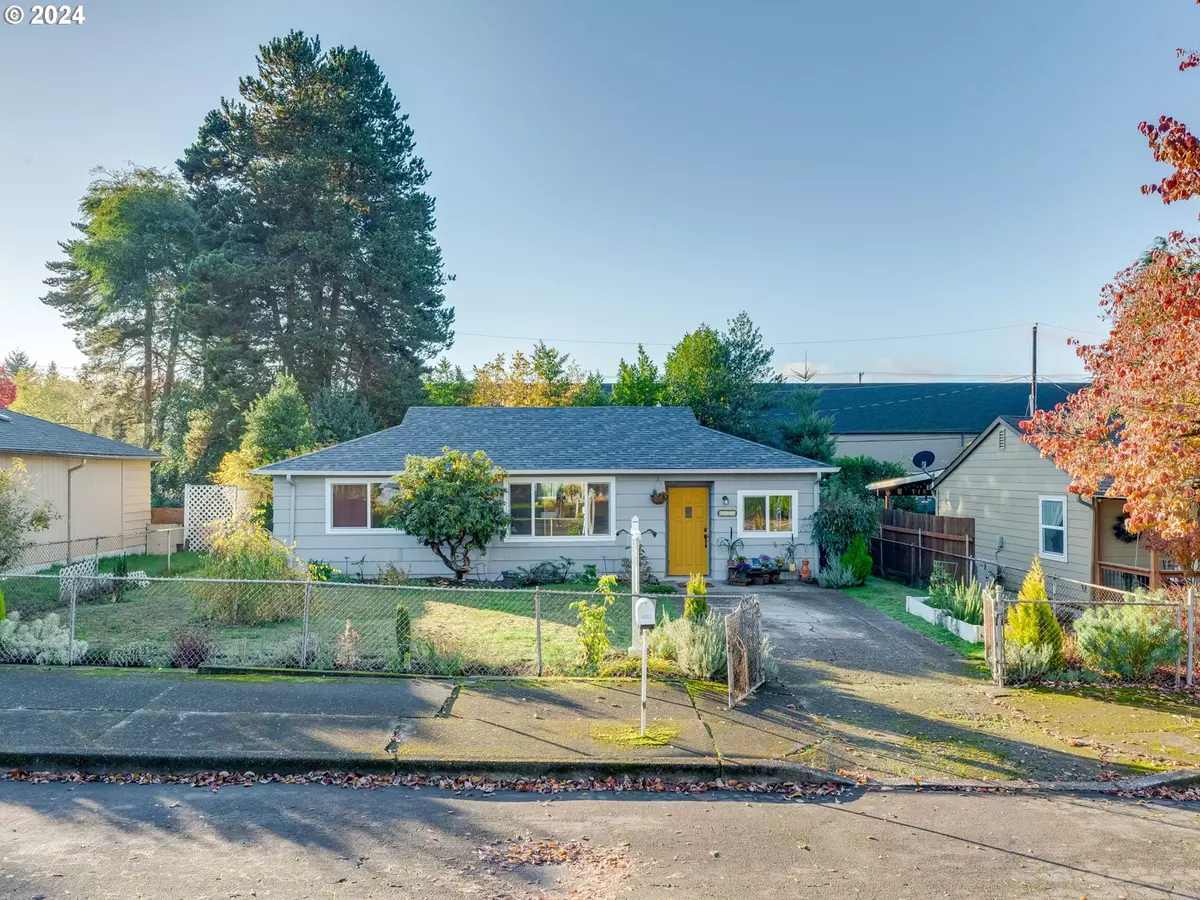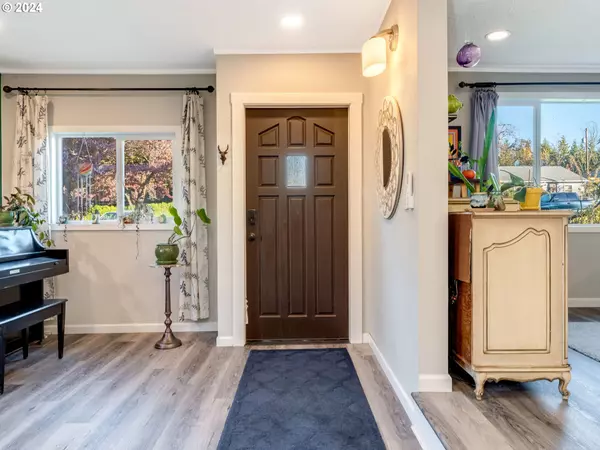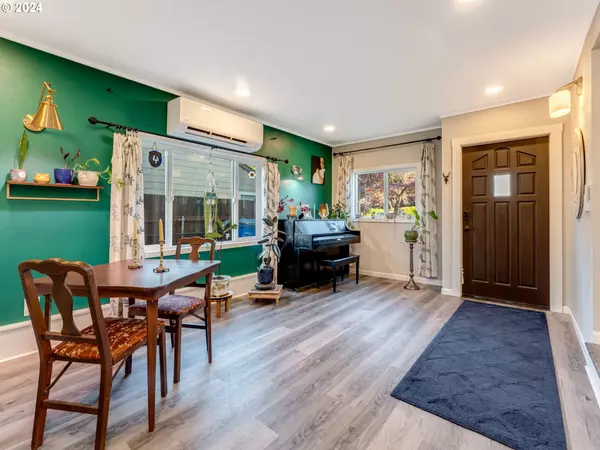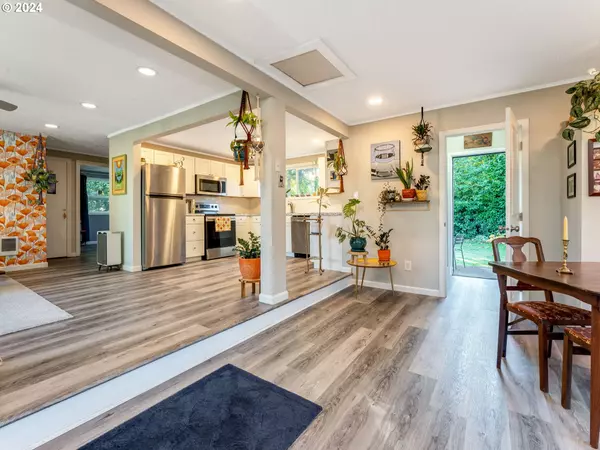
2 Beds
1 Bath
948 SqFt
2 Beds
1 Bath
948 SqFt
Key Details
Property Type Single Family Home
Sub Type Single Family Residence
Listing Status Active
Purchase Type For Sale
Square Footage 948 sqft
Price per Sqft $395
MLS Listing ID 24003352
Style Stories1, Ranch
Bedrooms 2
Full Baths 1
Year Built 1950
Annual Tax Amount $2,981
Tax Year 2024
Lot Size 6,098 Sqft
Property Description
Location
State WA
County Clark
Area _11
Rooms
Basement None
Interior
Interior Features Laundry, Luxury Vinyl Tile, Vinyl Floor
Heating Ductless, Wall Heater
Cooling Mini Split
Appliance Free Standing Range, Free Standing Refrigerator
Exterior
Exterior Feature Fenced, Patio, Tool Shed, Yard
Roof Type Composition
Garage No
Building
Lot Description Level
Story 1
Foundation Slab
Sewer Public Sewer
Water Public Water
Level or Stories 1
Schools
Elementary Schools Fruit Valley
Middle Schools Discovery
High Schools Hudsons Bay
Others
Senior Community No
Acceptable Financing Assumable, Conventional, FHA, VALoan
Listing Terms Assumable, Conventional, FHA, VALoan









