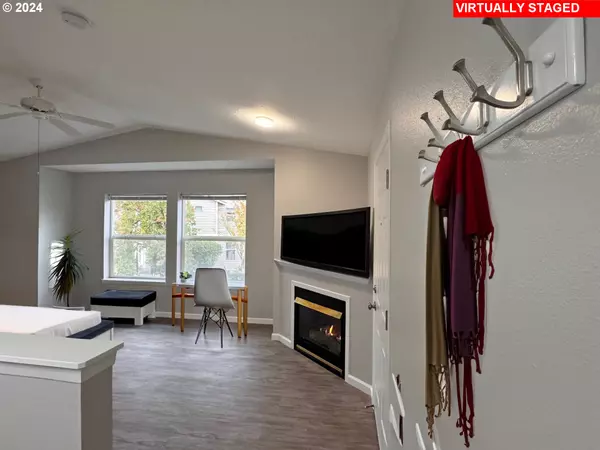
1 Bath
467 SqFt
1 Bath
467 SqFt
Key Details
Property Type Condo
Sub Type Condominium
Listing Status Active
Purchase Type For Sale
Square Footage 467 sqft
Price per Sqft $492
Subdivision Central Parc @ Bethany
MLS Listing ID 24047398
Style Studio, Traditional
Full Baths 1
Condo Fees $222
HOA Fees $222/mo
Year Built 2000
Annual Tax Amount $1,538
Tax Year 2024
Property Description
Location
State OR
County Washington
Area _149
Zoning R-9
Rooms
Basement None
Interior
Interior Features Ceiling Fan, Dual Flush Toilet, Heatilator, High Ceilings, High Speed Internet, Laundry, Luxury Vinyl Plank, Quartz, Washer Dryer
Heating Forced Air95 Plus
Cooling Exhaust Fan
Fireplaces Number 1
Fireplaces Type Gas
Appliance Dishwasher, Disposal, Free Standing Gas Range, Free Standing Refrigerator, Indoor Grill, Microwave, Plumbed For Ice Maker, Quartz, Stainless Steel Appliance
Exterior
Exterior Feature Builtin Hot Tub, Fenced, In Ground Pool, Porch, Private Road, Public Road
Roof Type Composition
Garage No
Building
Lot Description Level
Story 1
Sewer Public Sewer
Water Public Water
Level or Stories 1
Schools
Elementary Schools Jacob Wismer
Middle Schools Stoller
High Schools Sunset
Others
HOA Name Condominium
Senior Community No
Acceptable Financing Cash, Conventional
Listing Terms Cash, Conventional









