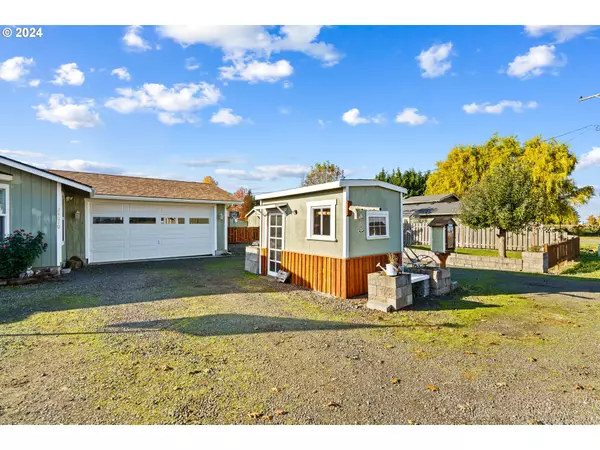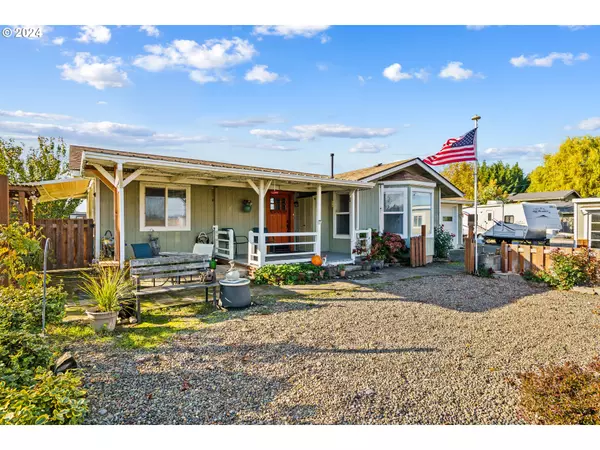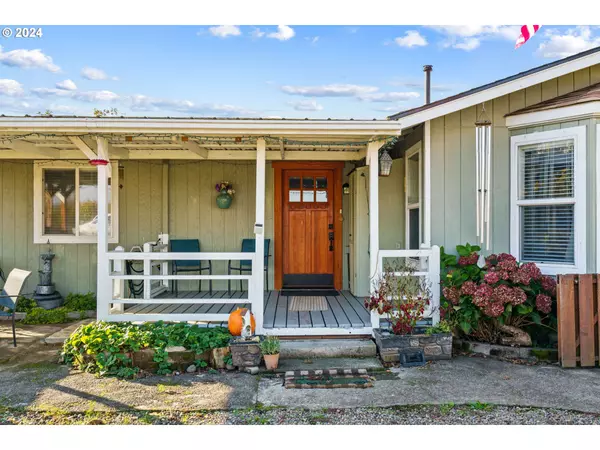
3 Beds
1 Bath
1,185 SqFt
3 Beds
1 Bath
1,185 SqFt
Key Details
Property Type Single Family Home
Sub Type Single Family Residence
Listing Status Pending
Purchase Type For Sale
Square Footage 1,185 sqft
Price per Sqft $335
MLS Listing ID 24411330
Style Stories1, Farmhouse
Bedrooms 3
Full Baths 1
Year Built 1965
Annual Tax Amount $2,105
Tax Year 2024
Lot Size 0.400 Acres
Property Description
Location
State OR
County Benton
Area _237
Zoning EFU
Rooms
Basement Crawl Space
Interior
Interior Features Ceiling Fan, Garage Door Opener, Laundry, Tile Floor, Vinyl Floor, Wood Floors
Heating Other, Pellet Stove
Cooling Wall Unit
Fireplaces Type Pellet Stove
Appliance Dishwasher, Free Standing Range, Free Standing Refrigerator, Pantry, Stainless Steel Appliance
Exterior
Exterior Feature Outbuilding, Public Road, Raised Beds, R V Hookup, R V Parking, R V Boat Storage, Tool Shed, Workshop, Yard
Parking Features Attached
Garage Spaces 2.0
View Territorial
Roof Type Composition
Garage Yes
Building
Lot Description Level, Public Road
Story 1
Foundation Concrete Perimeter
Sewer Septic Tank
Water Private, Well
Level or Stories 1
Schools
Elementary Schools Monroe
Middle Schools Monroe
High Schools Monroe
Others
Senior Community No
Acceptable Financing Cash, Conventional, FHA, USDALoan, VALoan
Listing Terms Cash, Conventional, FHA, USDALoan, VALoan









