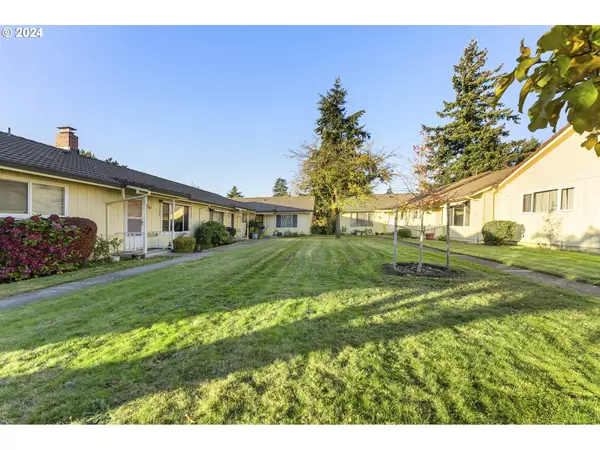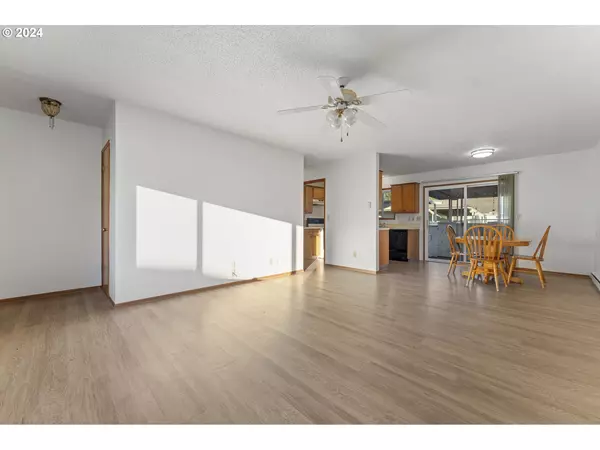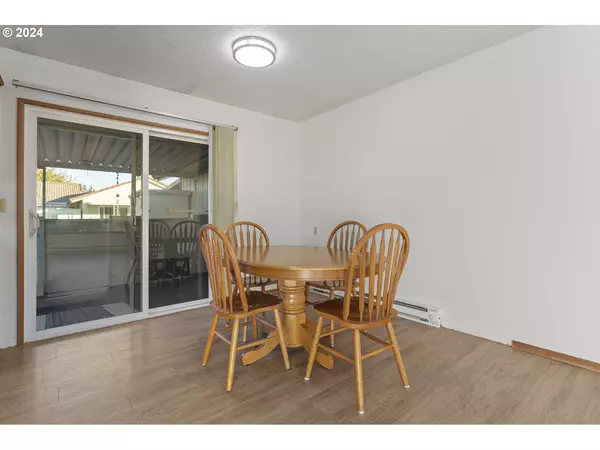
3 Beds
1.1 Baths
1,140 SqFt
3 Beds
1.1 Baths
1,140 SqFt
Key Details
Property Type Condo
Sub Type Condominium
Listing Status Pending
Purchase Type For Sale
Square Footage 1,140 sqft
Price per Sqft $228
MLS Listing ID 24692421
Style Stories1, Ranch
Bedrooms 3
Full Baths 1
Condo Fees $393
HOA Fees $393/mo
Year Built 1966
Annual Tax Amount $3,415
Tax Year 2023
Property Description
Location
State OR
County Multnomah
Area _143
Rooms
Basement Crawl Space
Interior
Interior Features Hardwood Floors, Laundry, Luxury Vinyl Plank, Wallto Wall Carpet
Heating Baseboard
Appliance Dishwasher, Disposal, Free Standing Range
Exterior
Exterior Feature Patio, Public Road
Parking Features Carport
Garage Spaces 1.0
Roof Type Tile
Garage Yes
Building
Lot Description Commons, Cul_de_sac, Level
Story 1
Foundation Concrete Perimeter
Sewer Public Sewer
Water Public Water
Level or Stories 1
Schools
Elementary Schools Menlo Park
Middle Schools Floyd Light
High Schools David Douglas
Others
Senior Community No
Acceptable Financing Cash, Conventional
Listing Terms Cash, Conventional









