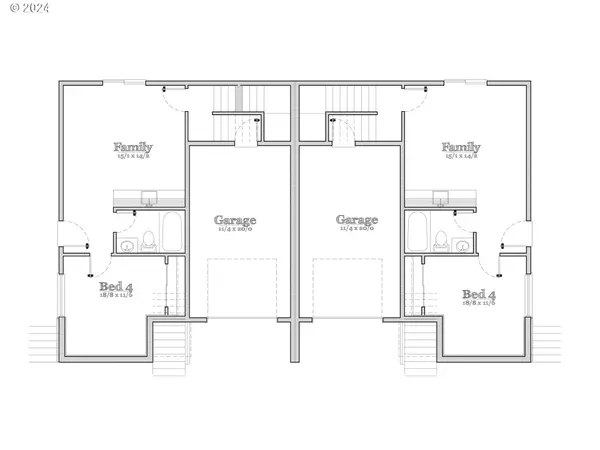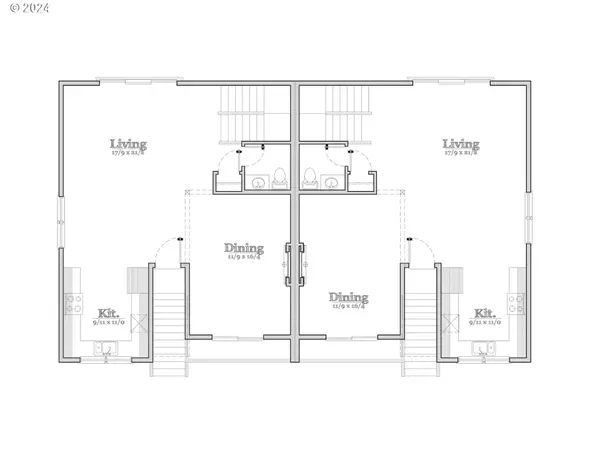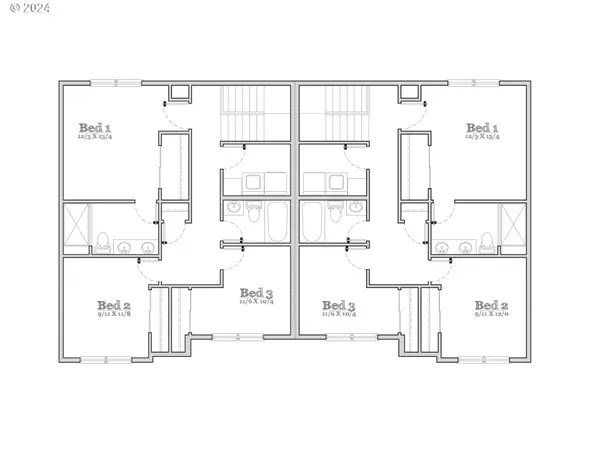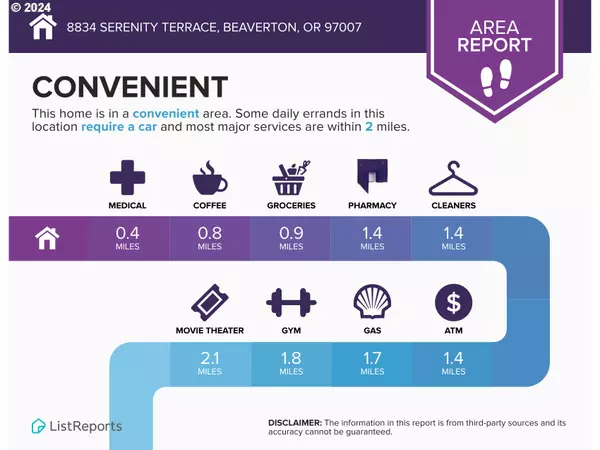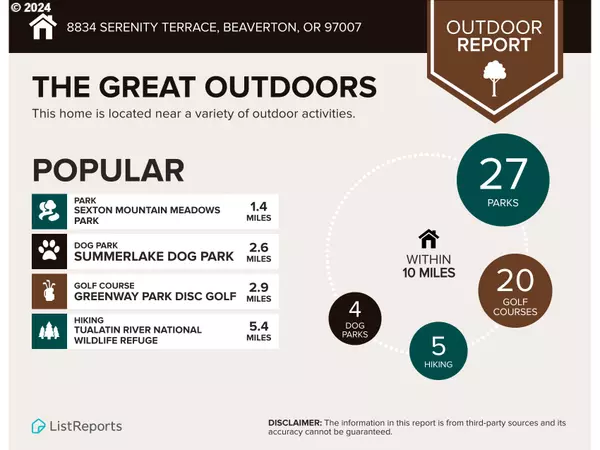
4 Beds
3.1 Baths
2,129 SqFt
4 Beds
3.1 Baths
2,129 SqFt
Key Details
Property Type Townhouse
Sub Type Attached
Listing Status Active
Purchase Type For Sale
Square Footage 2,129 sqft
Price per Sqft $304
MLS Listing ID 24520527
Style N W Contemporary
Bedrooms 4
Full Baths 3
Annual Tax Amount $3,466
Tax Year 2024
Lot Size 2,178 Sqft
Property Description
Location
State OR
County Washington
Area _150
Interior
Interior Features High Ceilings, Laundry, Luxury Vinyl Plank, Quartz, Separate Living Quarters Apartment Aux Living Unit
Heating Forced Air
Cooling Central Air
Fireplaces Number 2
Fireplaces Type Electric, Gas
Appliance Free Standing Range, Free Standing Refrigerator, Quartz
Exterior
Parking Features Attached
Garage Spaces 1.0
View Mountain, Territorial, Trees Woods
Garage Yes
Building
Story 3
Sewer Public Sewer
Water Public Water
Level or Stories 3
Schools
Elementary Schools Cooper Mountain
Middle Schools Highland Park
High Schools Mountainside
Others
HOA Name HOA dues TBD
Senior Community No
Acceptable Financing CallListingAgent, Cash
Listing Terms CallListingAgent, Cash





