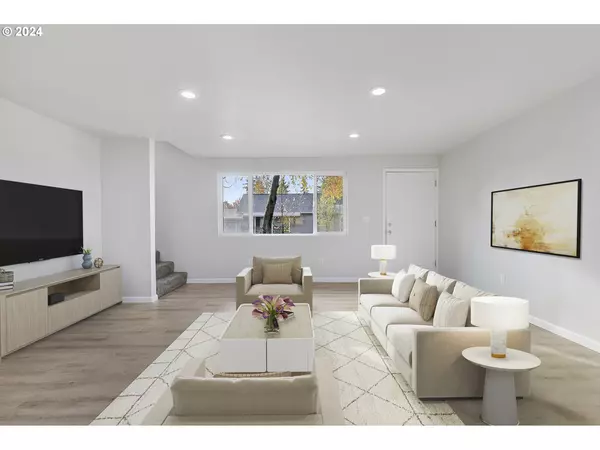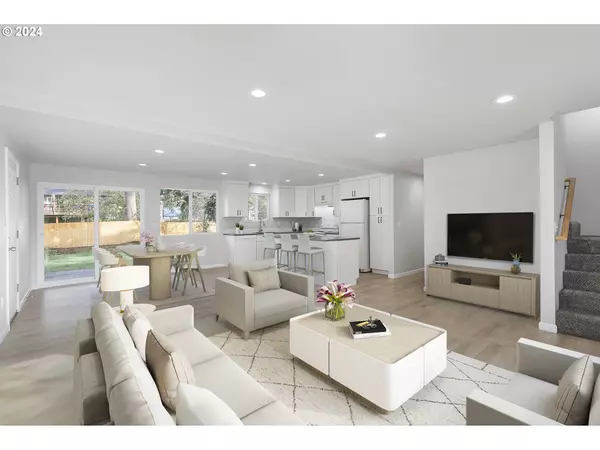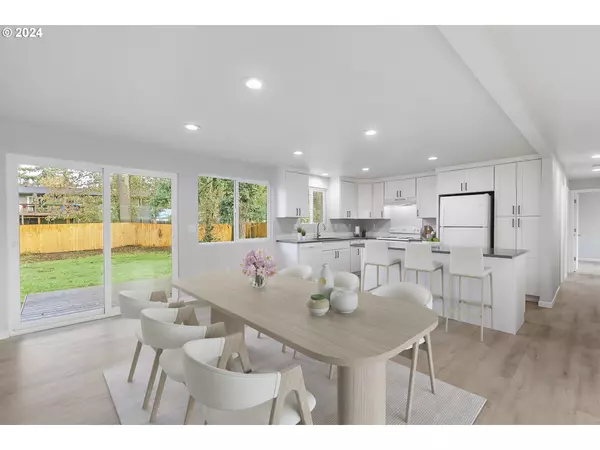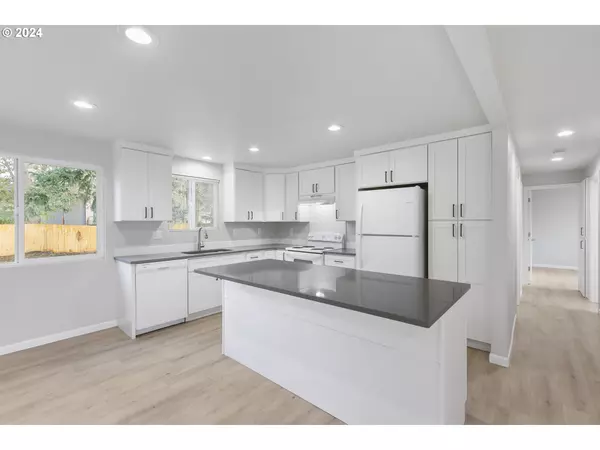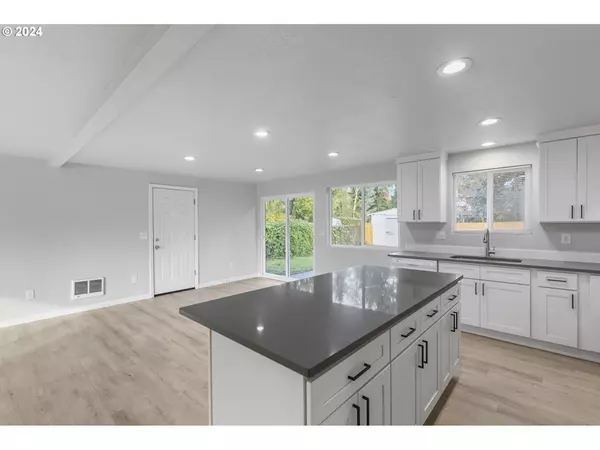
5 Beds
3 Baths
1,848 SqFt
5 Beds
3 Baths
1,848 SqFt
Key Details
Property Type Single Family Home
Sub Type Single Family Residence
Listing Status Active
Purchase Type For Sale
Square Footage 1,848 sqft
Price per Sqft $264
Subdivision Tiger Tree
MLS Listing ID 24162459
Style Stories2
Bedrooms 5
Full Baths 3
Year Built 1980
Annual Tax Amount $3,876
Tax Year 2024
Lot Size 7,840 Sqft
Property Description
Location
State WA
County Clark
Area _26
Rooms
Basement Crawl Space
Interior
Interior Features Laminate Flooring, Quartz
Heating Zoned
Cooling None
Appliance Dishwasher, Free Standing Range, Free Standing Refrigerator, Island, Quartz
Exterior
Exterior Feature Deck, Fenced, Porch, Tool Shed, Yard
Parking Features Attached, ExtraDeep
Garage Spaces 1.0
Roof Type Composition
Garage Yes
Building
Lot Description Level, Trees
Story 2
Foundation Concrete Perimeter
Sewer Public Sewer
Water Public Water
Level or Stories 2
Schools
Elementary Schools York
Middle Schools Frontier
High Schools Heritage
Others
Senior Community No
Acceptable Financing Cash, Conventional, FHA, VALoan
Listing Terms Cash, Conventional, FHA, VALoan





