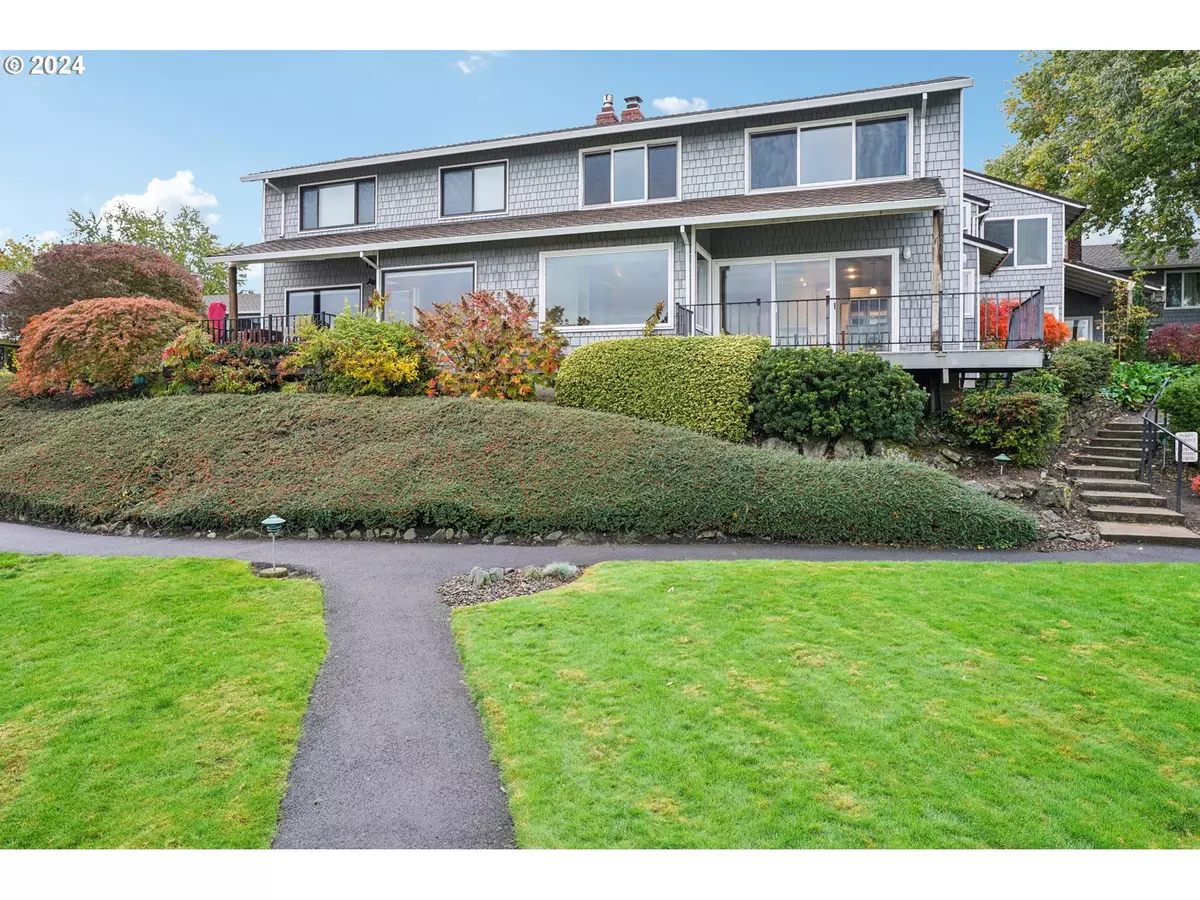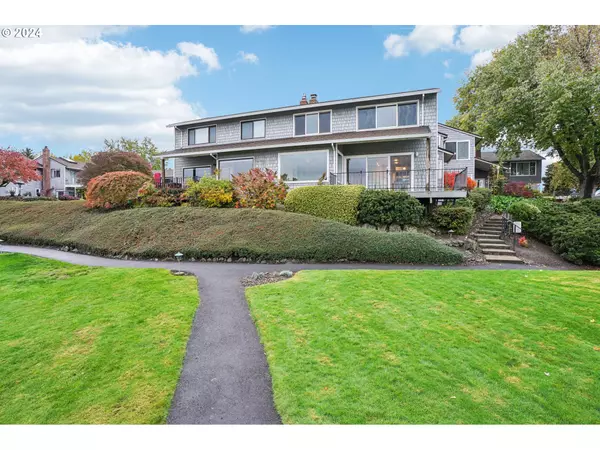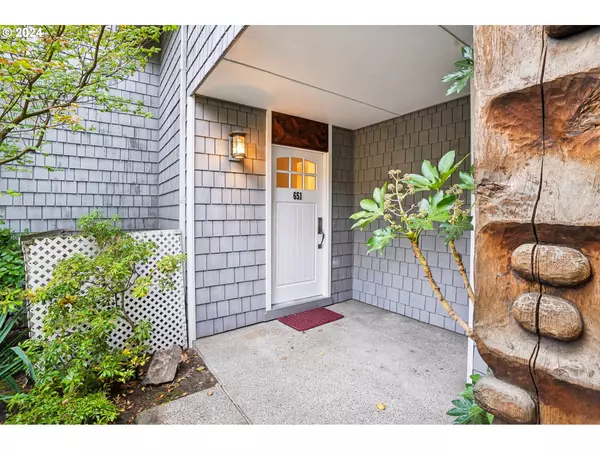
3 Beds
2.1 Baths
1,816 SqFt
3 Beds
2.1 Baths
1,816 SqFt
Key Details
Property Type Condo
Sub Type Condominium
Listing Status Active
Purchase Type For Sale
Square Footage 1,816 sqft
Price per Sqft $283
MLS Listing ID 24336849
Style Stories2, Capecod
Bedrooms 3
Full Baths 2
Condo Fees $580
HOA Fees $580/mo
Year Built 1971
Annual Tax Amount $7,598
Tax Year 2023
Property Description
Location
State OR
County Multnomah
Area _141
Rooms
Basement Crawl Space
Interior
Interior Features Cork Floor, Engineered Hardwood, Granite, Laundry, Skylight, Wallto Wall Carpet, Washer Dryer
Heating Forced Air90
Cooling Central Air
Fireplaces Number 1
Fireplaces Type Gas
Appliance Dishwasher, Down Draft, Free Standing Gas Range, Free Standing Refrigerator, Granite, Island, Pantry, Stainless Steel Appliance
Exterior
Exterior Feature Covered Deck, Covered Patio
Parking Features Carport, Detached
Waterfront Description BayFront,RiverFront
View Bay, Mountain, River
Roof Type Composition
Garage Yes
Building
Lot Description Commons, Corner Lot, Green Belt
Story 2
Foundation Concrete Perimeter
Sewer Public Sewer
Water Public Water
Level or Stories 2
Schools
Elementary Schools Faubion
Middle Schools Faubion
High Schools Jefferson
Others
Senior Community No
Acceptable Financing Cash, Conventional, FHA
Listing Terms Cash, Conventional, FHA









