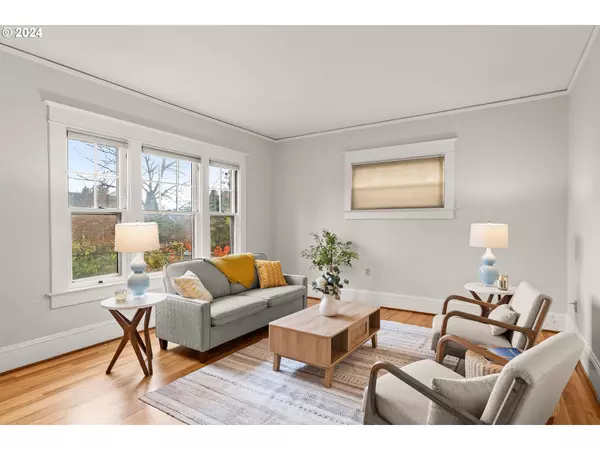
3 Beds
3 Baths
2,415 SqFt
3 Beds
3 Baths
2,415 SqFt
Key Details
Property Type Single Family Home
Sub Type Single Family Residence
Listing Status Pending
Purchase Type For Sale
Square Footage 2,415 sqft
Price per Sqft $279
Subdivision Carter Park
MLS Listing ID 24024679
Style Craftsman
Bedrooms 3
Full Baths 3
Year Built 1900
Annual Tax Amount $4,840
Tax Year 2024
Property Description
Location
State WA
County Clark
Area _14
Zoning R9
Rooms
Basement Unfinished
Interior
Interior Features High Ceilings, Laundry, Separate Living Quarters Apartment Aux Living Unit, Wood Floors
Heating Forced Air
Appliance Cook Island, Dishwasher, Disposal, Free Standing Gas Range, Free Standing Refrigerator, Range Hood, Stainless Steel Appliance, Tile
Exterior
Exterior Feature Deck, Fenced, Garden, Raised Beds, Yard
Parking Features Detached
Garage Spaces 1.0
Roof Type Composition
Garage Yes
Building
Story 3
Sewer Public Sewer
Water Public Water
Level or Stories 3
Schools
Elementary Schools Lincoln
Middle Schools Discovery
High Schools Hudsons Bay
Others
Senior Community No
Acceptable Financing Cash, Conventional, FHA, VALoan
Listing Terms Cash, Conventional, FHA, VALoan









