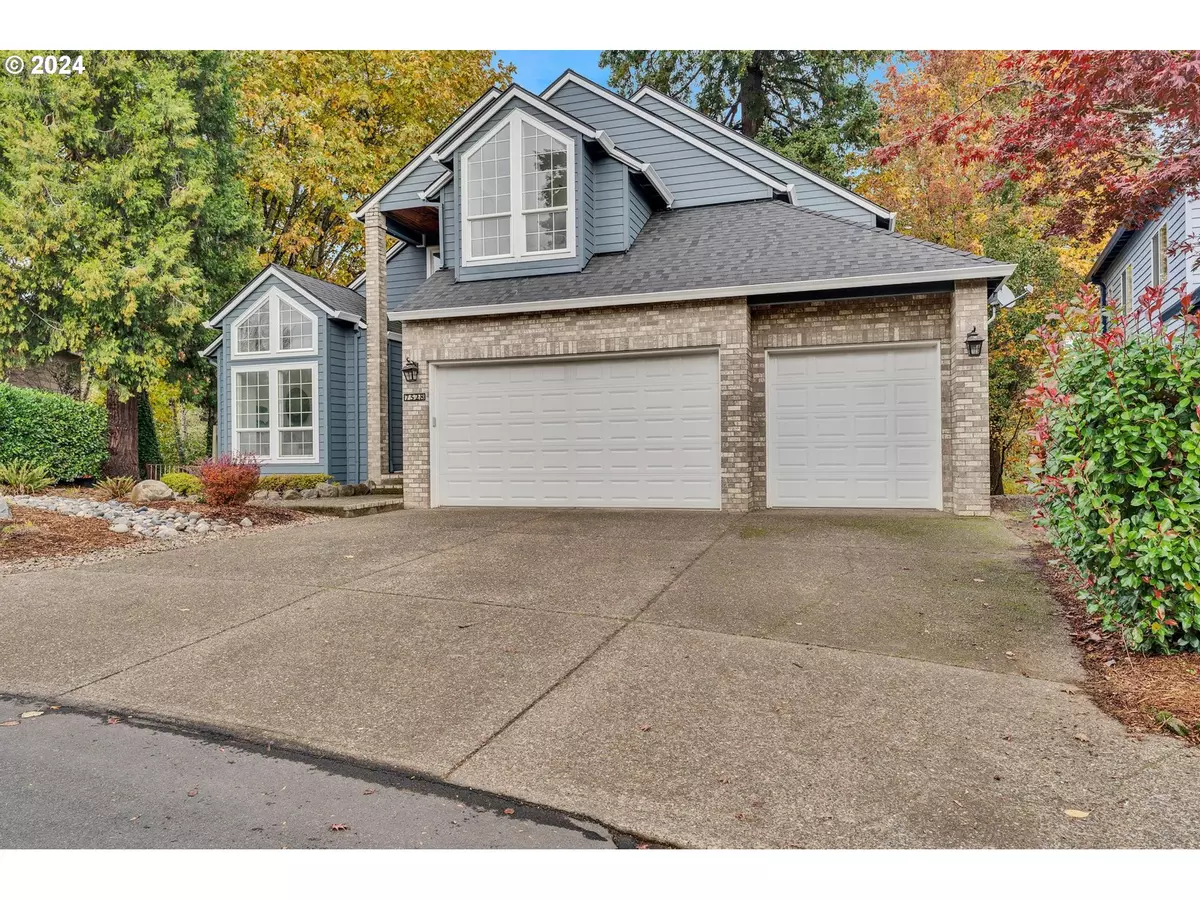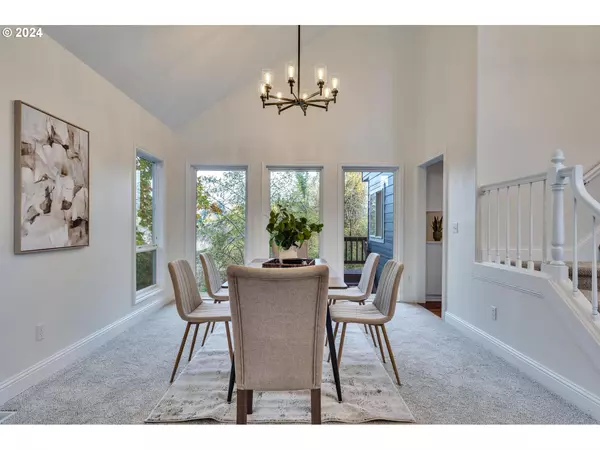
4 Beds
2.2 Baths
2,992 SqFt
4 Beds
2.2 Baths
2,992 SqFt
Key Details
Property Type Single Family Home
Sub Type Single Family Residence
Listing Status Pending
Purchase Type For Sale
Square Footage 2,992 sqft
Price per Sqft $267
MLS Listing ID 24027132
Style Traditional
Bedrooms 4
Full Baths 2
Year Built 1992
Annual Tax Amount $9,321
Tax Year 2024
Lot Size 6,969 Sqft
Property Description
Location
State OR
County Washington
Area _151
Rooms
Basement Crawl Space
Interior
Interior Features Hardwood Floors, Laundry, Quartz, Tile Floor, Vaulted Ceiling, Wallto Wall Carpet
Heating Forced Air
Cooling Central Air
Fireplaces Number 2
Fireplaces Type Gas
Appliance Builtin Oven, Builtin Range, Dishwasher, Disposal, Free Standing Refrigerator, Island, Microwave, Pantry, Quartz, Stainless Steel Appliance
Exterior
Exterior Feature Deck
Parking Features Attached, Oversized
Garage Spaces 3.0
Waterfront Description Creek
View Creek Stream, Seasonal
Roof Type Composition
Garage Yes
Building
Lot Description Green Belt
Story 3
Foundation Concrete Perimeter
Sewer Public Sewer
Water Public Water
Level or Stories 3
Schools
Elementary Schools Durham
Middle Schools Twality
High Schools Tualatin
Others
Senior Community No
Acceptable Financing Cash, Conventional, FHA, FMHALoan, VALoan
Listing Terms Cash, Conventional, FHA, FMHALoan, VALoan









