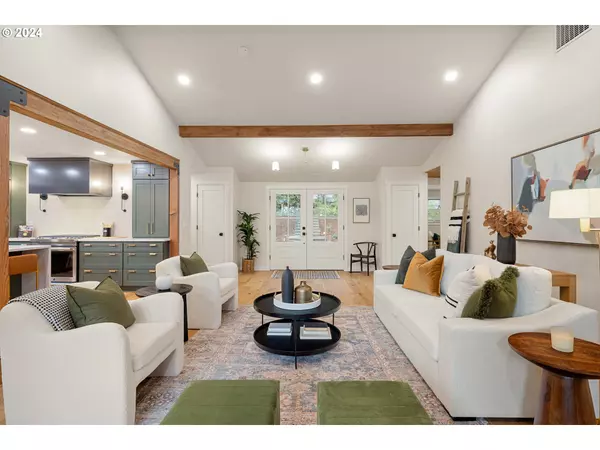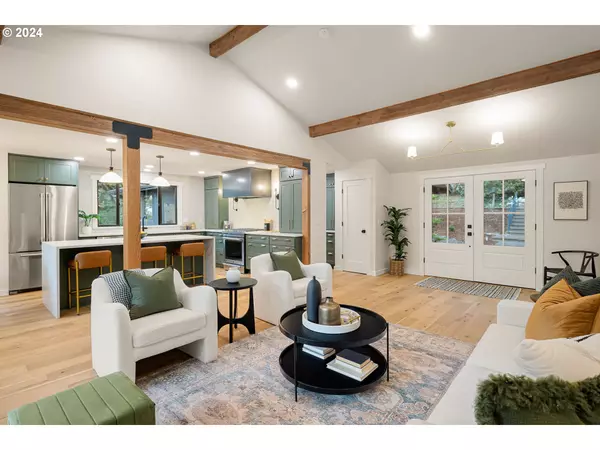
4 Beds
3 Baths
2,320 SqFt
4 Beds
3 Baths
2,320 SqFt
Key Details
Property Type Single Family Home
Sub Type Single Family Residence
Listing Status Pending
Purchase Type For Sale
Square Footage 2,320 sqft
Price per Sqft $420
MLS Listing ID 24645077
Style Mid Century Modern
Bedrooms 4
Full Baths 3
Year Built 1971
Annual Tax Amount $8,602
Tax Year 2024
Lot Size 0.310 Acres
Property Description
Location
State OR
County Lane
Area _243
Rooms
Basement Crawl Space, Daylight, Storage Space
Interior
Interior Features Engineered Hardwood, High Ceilings, Laundry, Quartz, Skylight, Soaking Tub, Vaulted Ceiling
Heating Heat Pump
Cooling Heat Pump
Fireplaces Number 2
Fireplaces Type Wood Burning
Appliance Butlers Pantry, Dishwasher, Disposal, Free Standing Range, Island, Quartz
Exterior
Exterior Feature Deck, Fenced, R V Hookup, Yard
Parking Features Attached
Garage Spaces 2.0
View Trees Woods
Roof Type Composition
Garage Yes
Building
Lot Description Corner Lot, Gentle Sloping, Level, Trees
Story 1
Foundation Concrete Perimeter, Slab
Sewer Public Sewer
Water Public Water
Level or Stories 1
Schools
Elementary Schools Camas Ridge
Middle Schools Roosevelt
High Schools South Eugene
Others
Senior Community No
Acceptable Financing Cash, Conventional
Listing Terms Cash, Conventional









