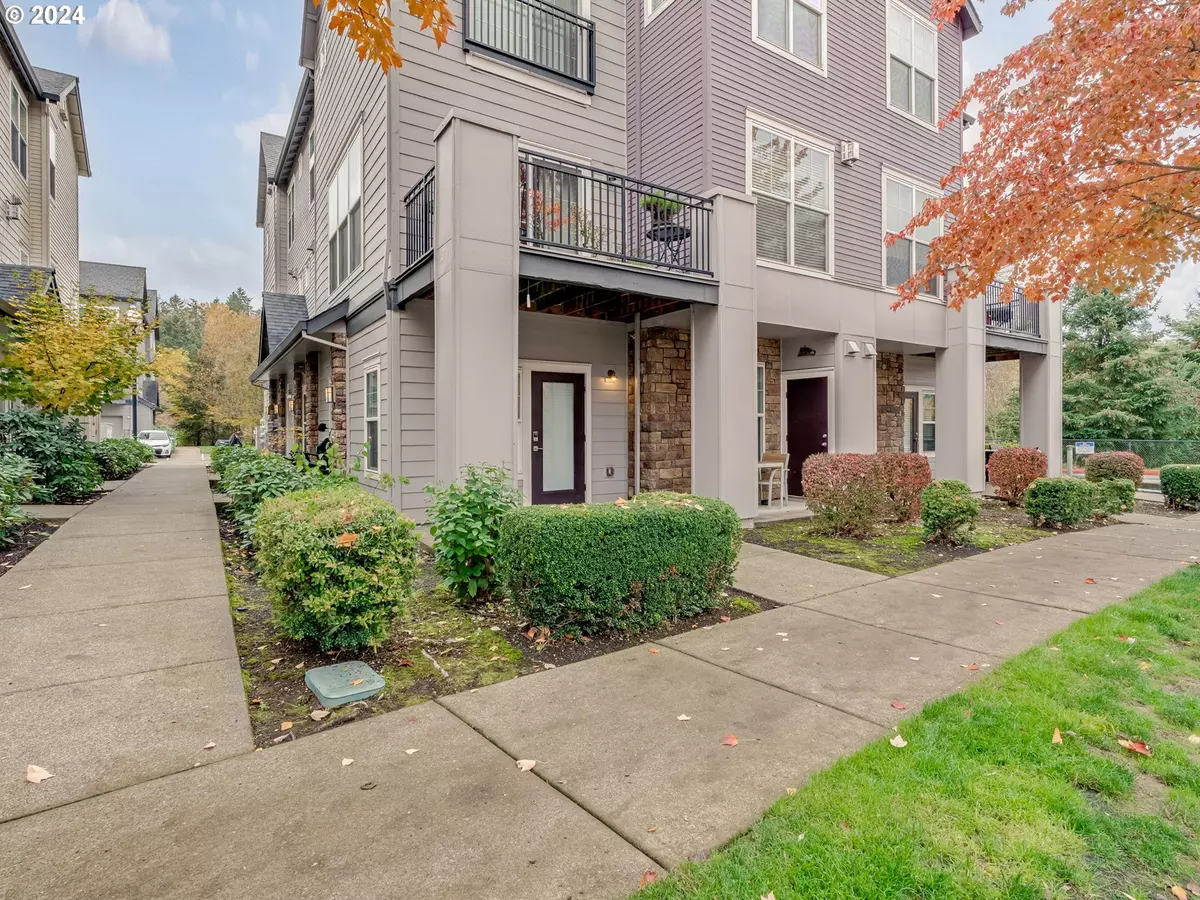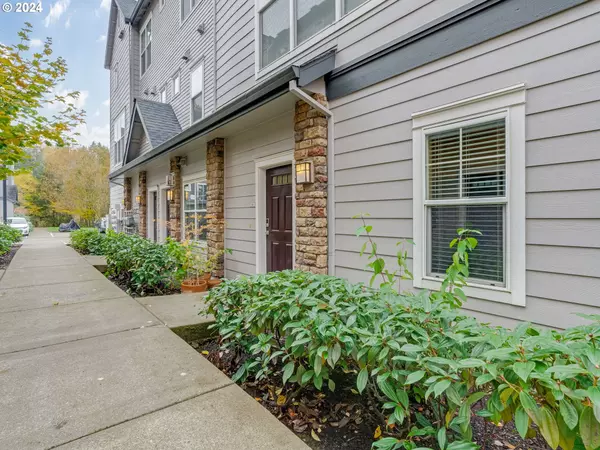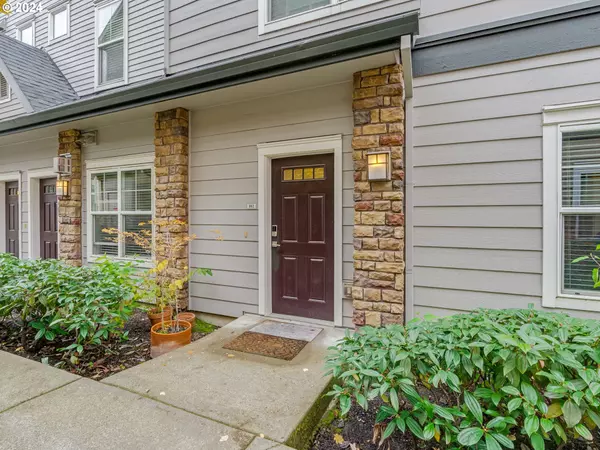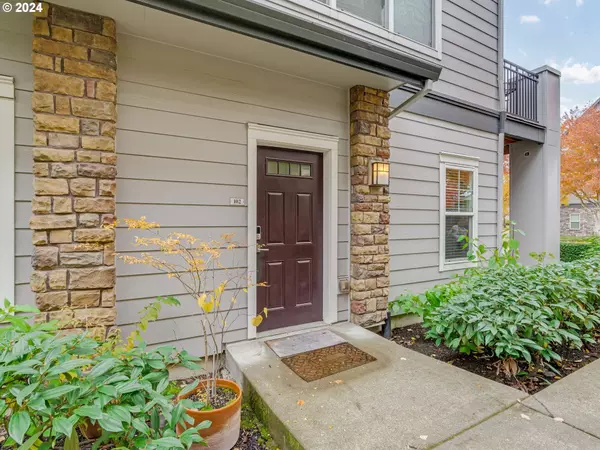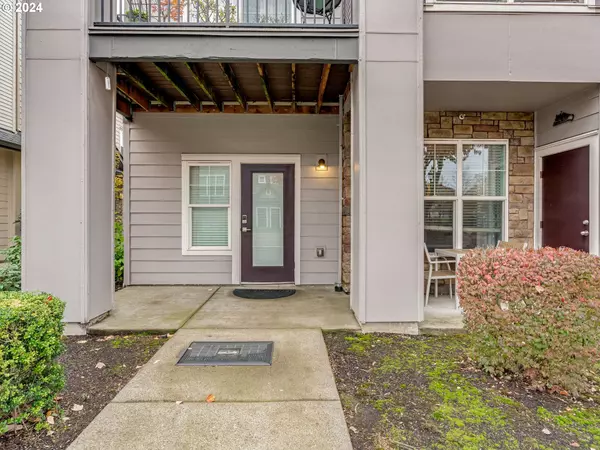
2 Beds
1 Bath
769 SqFt
2 Beds
1 Bath
769 SqFt
Key Details
Property Type Condo
Sub Type Condominium
Listing Status Active
Purchase Type For Sale
Square Footage 769 sqft
Price per Sqft $356
Subdivision Heron Creek Condo
MLS Listing ID 24523011
Style Common Wall, N W Contemporary
Bedrooms 2
Full Baths 1
Condo Fees $385
HOA Fees $385/mo
Year Built 2007
Annual Tax Amount $2,350
Tax Year 2024
Property Description
Location
State OR
County Washington
Area _152
Interior
Interior Features Bamboo Floor, Ceiling Fan
Heating Wall Furnace
Fireplaces Number 1
Fireplaces Type Gas
Appliance Dishwasher, Disposal, Free Standing Range, Free Standing Refrigerator, Gas Appliances
Exterior
Exterior Feature Covered Patio, Patio, Porch
View Seasonal
Garage No
Building
Lot Description Level, Light Rail, Seasonal
Story 1
Sewer Public Sewer
Water Public Water
Level or Stories 1
Schools
Elementary Schools Mckinley
Middle Schools Five Oaks
High Schools Westview
Others
Senior Community No
Acceptable Financing Cash, Conventional, FHA, VALoan
Listing Terms Cash, Conventional, FHA, VALoan




