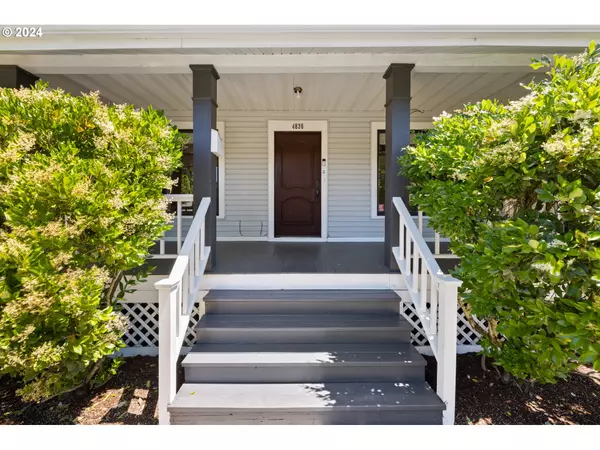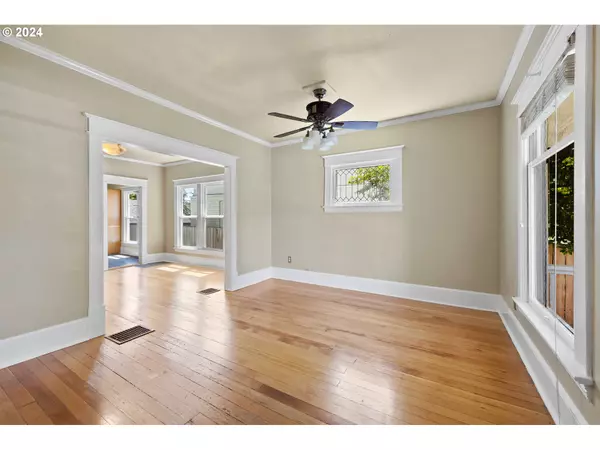
5 Beds
2 Baths
3,012 SqFt
5 Beds
2 Baths
3,012 SqFt
Key Details
Property Type Single Family Home
Sub Type Single Family Residence
Listing Status Active
Purchase Type For Sale
Square Footage 3,012 sqft
Price per Sqft $253
MLS Listing ID 24324963
Style Craftsman
Bedrooms 5
Full Baths 2
Year Built 1912
Annual Tax Amount $5,244
Tax Year 2024
Lot Size 3,920 Sqft
Property Description
Location
State OR
County Multnomah
Area _142
Rooms
Basement Partially Finished
Interior
Interior Features Laundry, Tile Floor, Wood Floors
Heating Forced Air90
Cooling Heat Pump
Appliance Dishwasher, Disposal, Free Standing Range, Free Standing Refrigerator, Gas Appliances, Plumbed For Ice Maker
Exterior
Exterior Feature Deck, Fenced, Patio, Porch
Roof Type Shingle
Garage No
Building
Lot Description Private
Story 3
Foundation Concrete Perimeter
Sewer Public Sewer
Water Public Water
Level or Stories 3
Schools
Elementary Schools Vernon
Middle Schools Vernon
High Schools Jefferson
Others
Senior Community No
Acceptable Financing Conventional, FHA, VALoan
Listing Terms Conventional, FHA, VALoan









