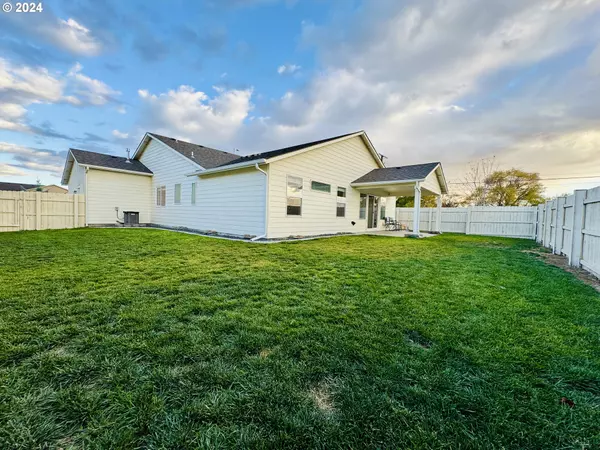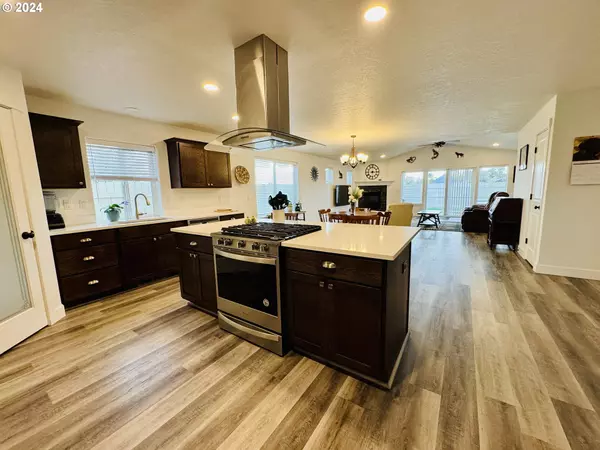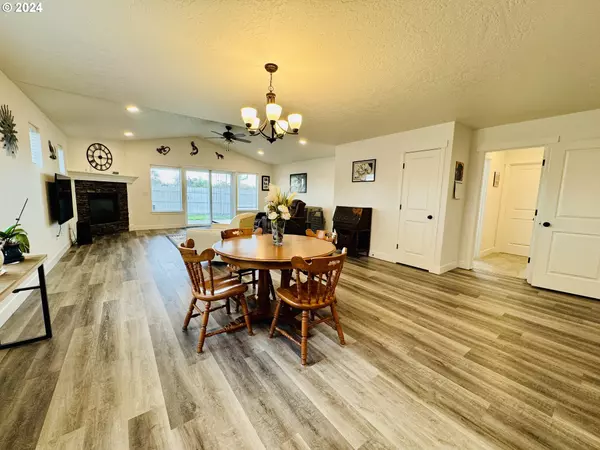
3 Beds
2 Baths
1,868 SqFt
3 Beds
2 Baths
1,868 SqFt
Key Details
Property Type Single Family Home
Sub Type Single Family Residence
Listing Status Active
Purchase Type For Sale
Square Footage 1,868 sqft
Price per Sqft $230
Subdivision Theater Park
MLS Listing ID 24110158
Style Stories1, Modern
Bedrooms 3
Full Baths 2
Year Built 2020
Annual Tax Amount $5,626
Tax Year 2023
Lot Size 7,405 Sqft
Property Description
Location
State OR
County Umatilla
Area _431
Rooms
Basement Crawl Space
Interior
Interior Features High Ceilings, Luxury Vinyl Plank, Soaking Tub
Heating Forced Air
Cooling Central Air
Fireplaces Number 1
Fireplaces Type Gas
Appliance Builtin Oven, Builtin Range, Dishwasher, Free Standing Refrigerator, Microwave
Exterior
Exterior Feature Covered Patio, Sprinkler, Yard
Parking Features Attached, ExtraDeep
Garage Spaces 3.0
Roof Type Shingle
Garage Yes
Building
Lot Description Corner Lot, Level
Story 1
Foundation Concrete Perimeter
Sewer Public Sewer
Water Public Water
Level or Stories 1
Schools
Elementary Schools Rocky Hts
Middle Schools Sandstone
High Schools Hermiston
Others
Senior Community No
Acceptable Financing Cash, Conventional, FHA, USDALoan
Listing Terms Cash, Conventional, FHA, USDALoan









