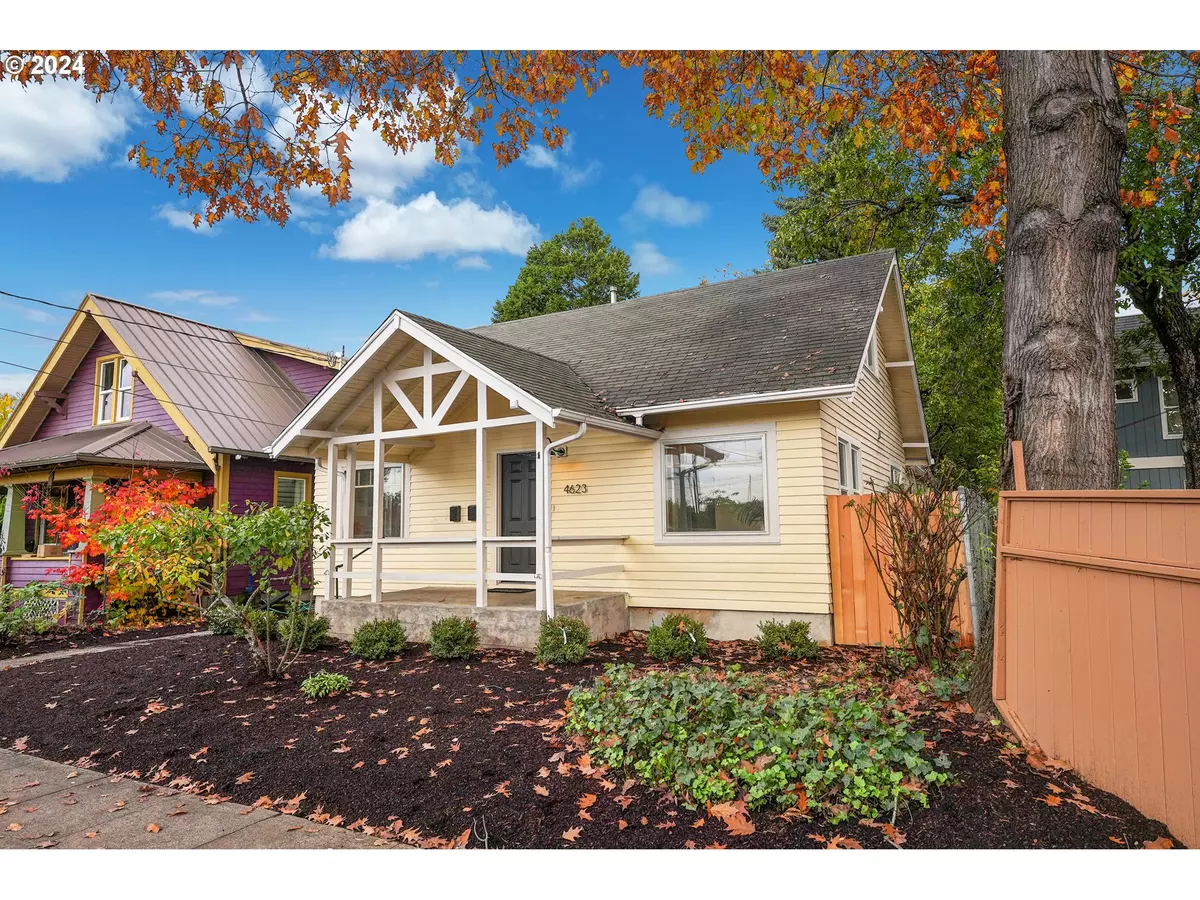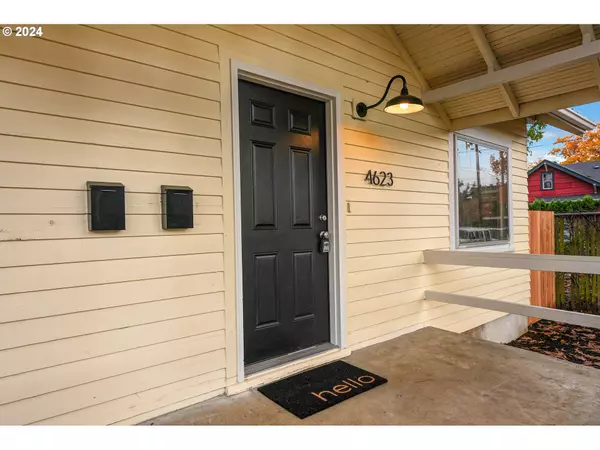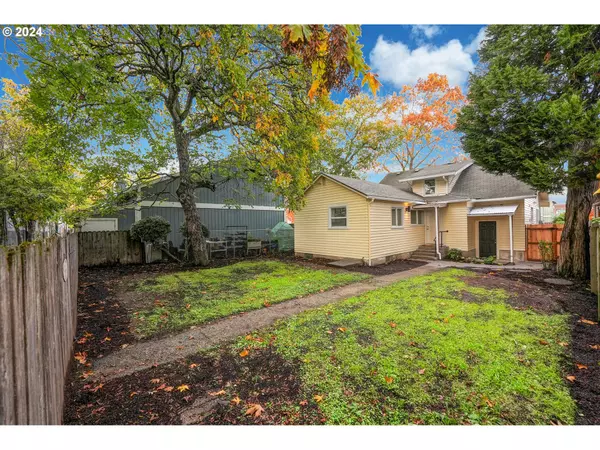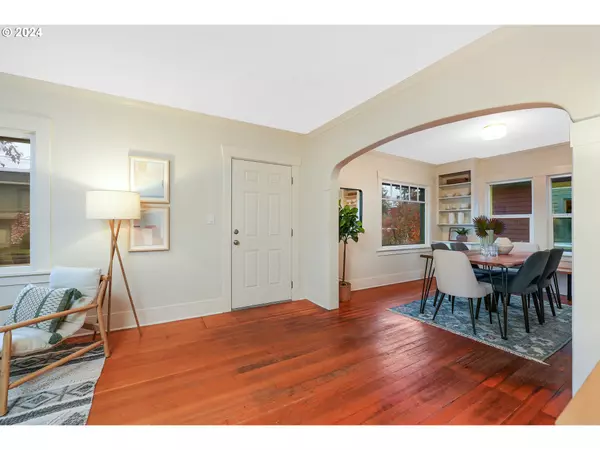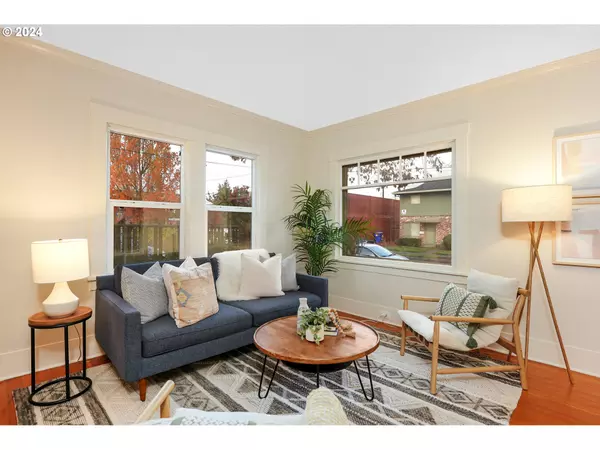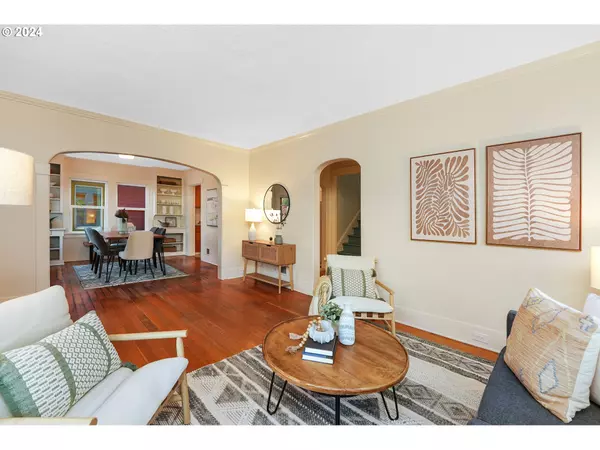REQUEST A TOUR If you would like to see this home without being there in person, select the "Virtual Tour" option and your agent will contact you to discuss available opportunities.
In-PersonVirtual Tour

Listed by RE/MAX Equity Group
$ 515,000
Est. payment | /mo
2,302 SqFt
$ 515,000
Est. payment | /mo
2,302 SqFt
Key Details
Property Type Multi-Family
Listing Status Pending
Purchase Type For Sale
Square Footage 2,302 sqft
Price per Sqft $223
Subdivision Fopo
MLS Listing ID 24511390
Year Built 1924
Annual Tax Amount $5,202
Tax Year 2024
Lot Size 4,356 Sqft
Property Description
This charming bungalow duplex offers the perfect opportunity to combine homeownership with income potential in the heart of Foster-Powell, just steps from popular bars, restaurants, and shops. The front unit features a classic bungalow layout with an open living room, formal dining area, and a spacious kitchen with an open pantry. Upstairs, you'll find two large bedrooms with beautiful wood floors, while the full basement provides laundry and extra finished storage. Gas forced-air heat adds comfort and efficiency.The second unit is a thoughtfully designed one-bedroom apartment with in-unit laundry and direct access to the shared, fenced backyard, making it ideal for rental income or extended family. With attractive loan programs available, buyers can purchase with as little as 3.5-5% down. All appliances are included, and rental estimates from a local property manager are available. Zoned CS (commercial), this property offers flexibility for residential living with potential business opportunities.Live in one unit while earning passive income from the other and enjoy the convenience of this vibrant, walkable neighborhood. Don’t miss this exceptional investment opportunity!
Location
State OR
County Multnomah
Area _143
Zoning CS
Rooms
Basement Full Basement
Interior
Heating Forced Air, Zoned
Exterior
Roof Type Composition
Garage No
Building
Lot Description Level
Story 3
Foundation Concrete Perimeter
Sewer Public Sewer
Water Public Water
Level or Stories 3
Schools
Elementary Schools Arleta
Middle Schools Kellogg
High Schools Franklin
Others
Acceptable Financing Cash, Conventional, FHA
Listing Terms Cash, Conventional, FHA




