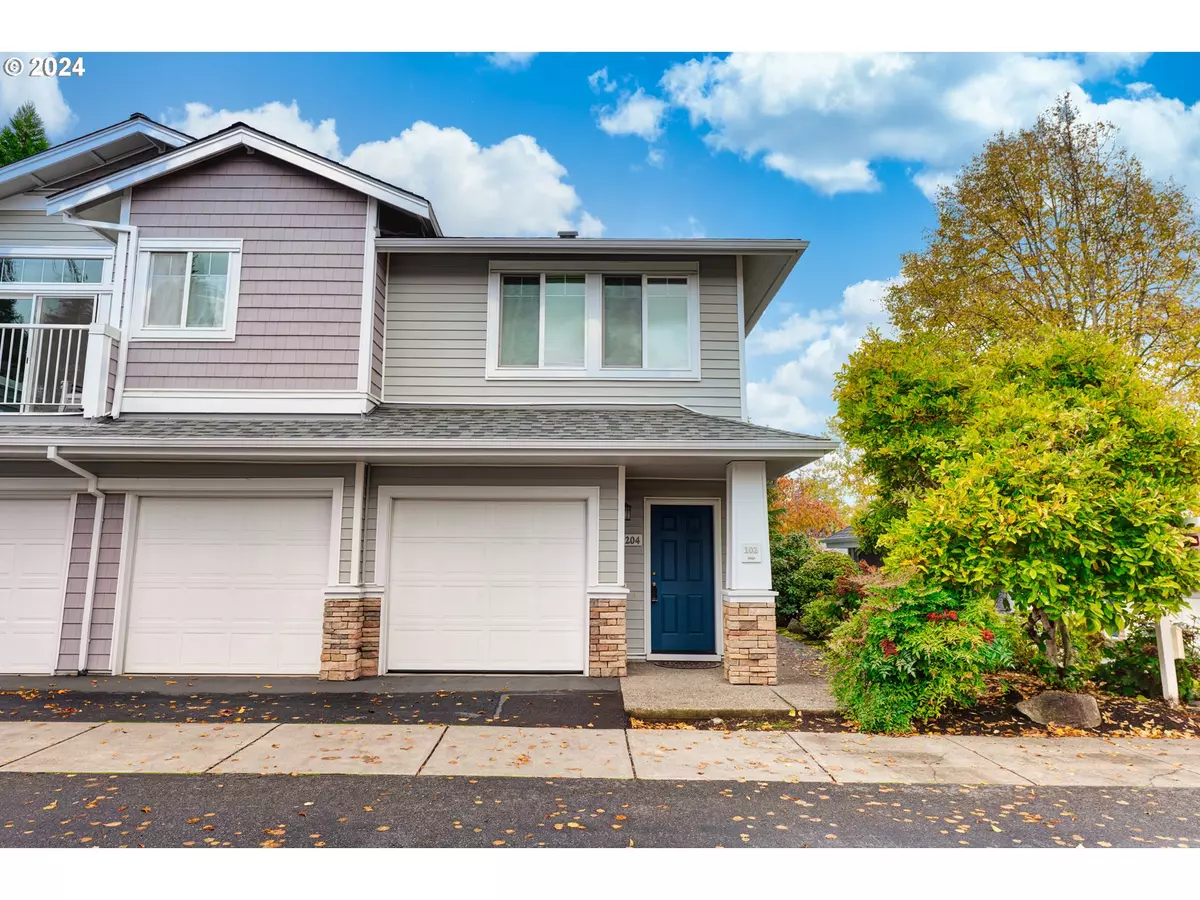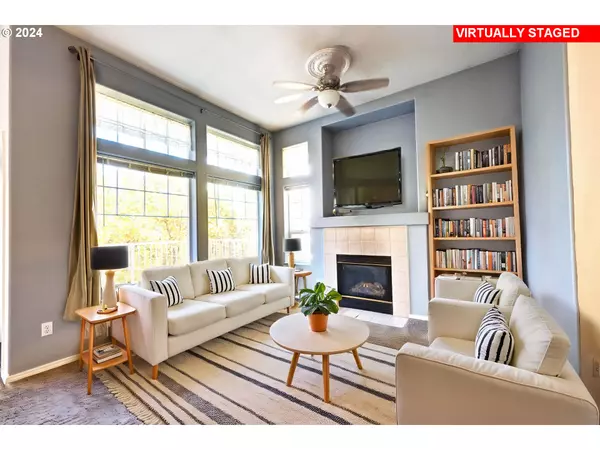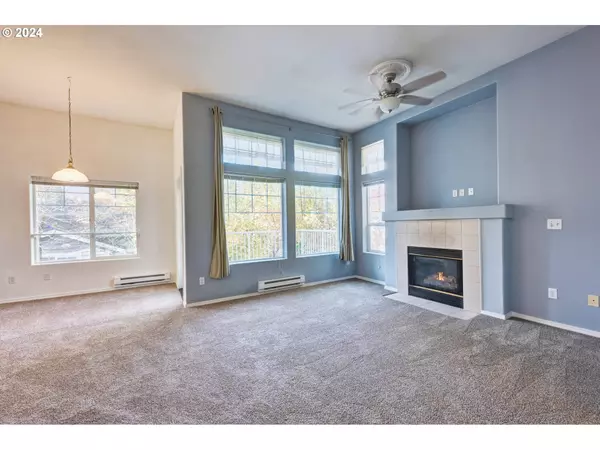
2 Beds
2 Baths
1,106 SqFt
2 Beds
2 Baths
1,106 SqFt
Key Details
Property Type Condo
Sub Type Condominium
Listing Status Pending
Purchase Type For Sale
Square Footage 1,106 sqft
Price per Sqft $330
Subdivision Avalon
MLS Listing ID 24551770
Style Common Wall
Bedrooms 2
Full Baths 2
Condo Fees $270
HOA Fees $270/mo
Year Built 2001
Annual Tax Amount $3,955
Tax Year 2024
Property Description
Location
State OR
County Washington
Area _150
Rooms
Basement None
Interior
Interior Features Ceiling Fan, Garage Door Opener, High Ceilings, Soaking Tub, Tile Floor, Wallto Wall Carpet, Washer Dryer
Heating Baseboard
Cooling Other, Wall Unit
Fireplaces Number 1
Fireplaces Type Gas
Appliance Dishwasher, Disposal, Free Standing Range, Free Standing Refrigerator, Microwave, Pantry, Plumbed For Ice Maker
Exterior
Exterior Feature Deck, Patio, Porch
Parking Features Attached
Garage Spaces 1.0
Roof Type Composition
Garage Yes
Building
Lot Description Corner Lot
Story 1
Sewer Public Sewer
Water Public Water
Level or Stories 1
Schools
Elementary Schools Barnes
Middle Schools Meadow Park
High Schools Beaverton
Others
Senior Community No
Acceptable Financing Cash, Conventional
Listing Terms Cash, Conventional









