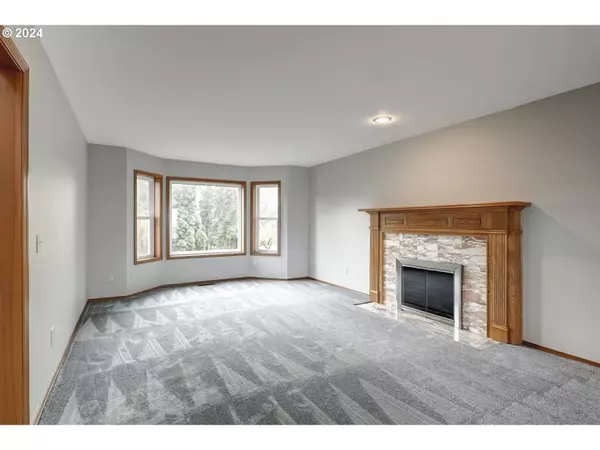
5 Beds
3 Baths
3,684 SqFt
5 Beds
3 Baths
3,684 SqFt
Key Details
Property Type Single Family Home
Sub Type Single Family Residence
Listing Status Active
Purchase Type For Sale
Square Footage 3,684 sqft
Price per Sqft $325
MLS Listing ID 24214336
Style Craftsman, Traditional
Bedrooms 5
Full Baths 3
Year Built 1990
Annual Tax Amount $8,807
Tax Year 2023
Lot Size 2.450 Acres
Property Description
Location
State OR
County Washington
Area _152
Zoning AF-20
Rooms
Basement Crawl Space
Interior
Interior Features Garage Door Opener, Hardwood Floors, Jetted Tub, Skylight, Wallto Wall Carpet
Heating Forced Air
Cooling Central Air
Fireplaces Number 2
Fireplaces Type Insert, Wood Burning
Appliance Cooktop, Dishwasher, Disposal, Double Oven, Free Standing Refrigerator, Island, Pantry, Plumbed For Ice Maker
Exterior
Exterior Feature Athletic Court, Deck, Garden, R V Parking, Workshop, Yard
Parking Features Attached
Garage Spaces 3.0
View Mountain, Territorial, Valley
Roof Type Composition
Garage Yes
Building
Lot Description Gentle Sloping, Trees
Story 2
Foundation Concrete Perimeter
Sewer Standard Septic
Water Well
Level or Stories 2
Schools
Elementary Schools Farmington View
Middle Schools South Meadows
High Schools Hillsboro
Others
Senior Community No
Acceptable Financing Cash, Conventional
Listing Terms Cash, Conventional









