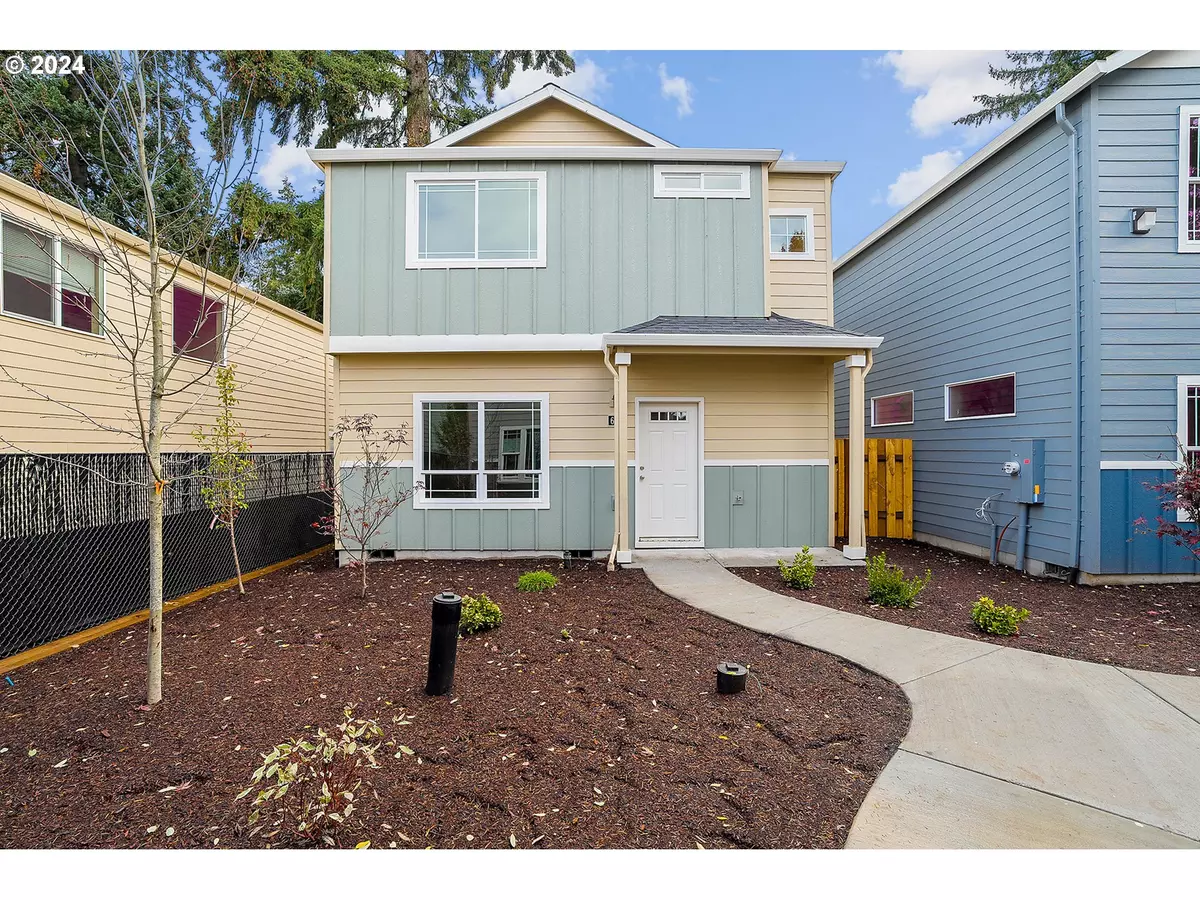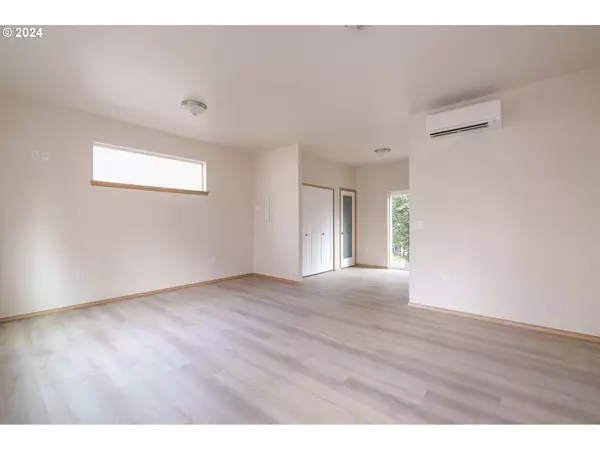
3 Beds
1.1 Baths
1,217 SqFt
3 Beds
1.1 Baths
1,217 SqFt
Key Details
Property Type Condo
Sub Type Condominium
Listing Status Active
Purchase Type For Sale
Square Footage 1,217 sqft
Price per Sqft $292
MLS Listing ID 24610969
Style Detached Condo
Bedrooms 3
Full Baths 1
Condo Fees $47
HOA Fees $47/mo
Year Built 2024
Property Description
Location
State OR
County Multnomah
Area _143
Rooms
Basement Crawl Space
Interior
Interior Features High Ceilings, Luxury Vinyl Plank, Quartz, Wallto Wall Carpet
Heating Heat Pump, Mini Split
Cooling Heat Pump, Mini Split
Appliance Dishwasher, Disposal, Free Standing Range, Microwave, Pantry, Plumbed For Ice Maker, Quartz, Stainless Steel Appliance
Exterior
Exterior Feature Fenced, Patio, Porch
Roof Type Composition
Garage No
Building
Lot Description Level
Story 2
Foundation Concrete Perimeter
Sewer Public Sewer
Water Public Water
Level or Stories 2
Schools
Elementary Schools Gilbert Hts
Middle Schools Alice Ott
High Schools David Douglas
Others
Senior Community No
Acceptable Financing Conventional, FHA
Listing Terms Conventional, FHA









