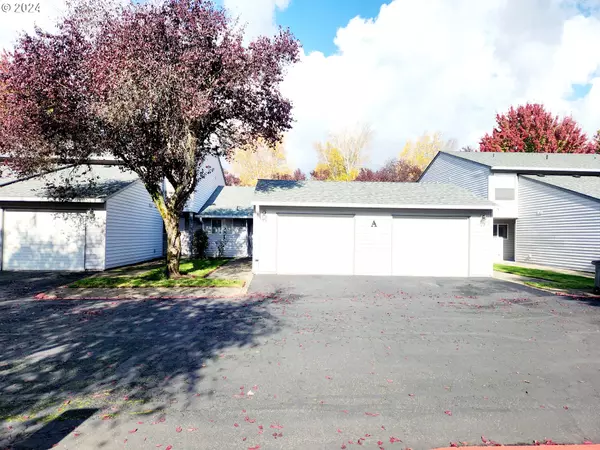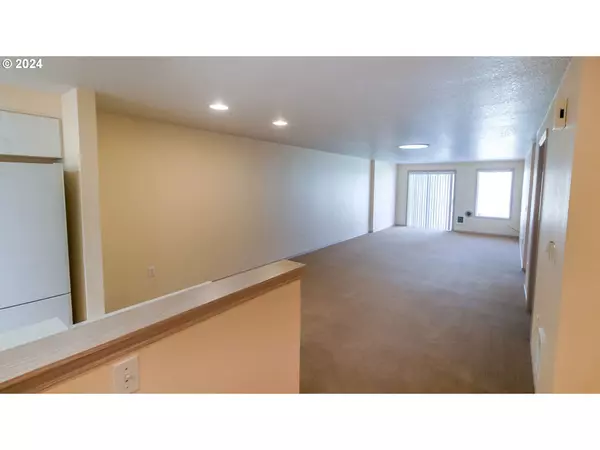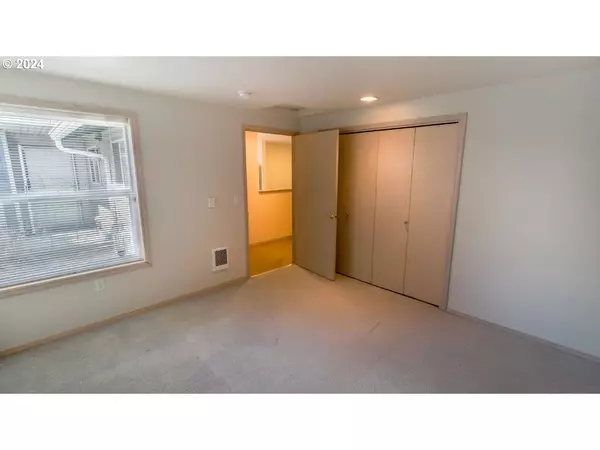
2 Beds
2 Baths
1,315 SqFt
2 Beds
2 Baths
1,315 SqFt
Key Details
Property Type Condo
Sub Type Condominium
Listing Status Active
Purchase Type For Sale
Square Footage 1,315 sqft
Price per Sqft $205
MLS Listing ID 24137394
Style Stories1
Bedrooms 2
Full Baths 2
Condo Fees $383
HOA Fees $383/mo
Year Built 1998
Annual Tax Amount $2,101
Tax Year 2023
Property Description
Location
State WA
County Clark
Area _12
Zoning CX
Rooms
Basement Crawl Space
Interior
Interior Features Garage Door Opener, High Ceilings, Laundry, Vinyl Floor, Wallto Wall Carpet, Washer Dryer
Heating Heat Pump
Cooling Wall Unit
Fireplaces Number 1
Appliance Dishwasher, Free Standing Range, Free Standing Refrigerator, Island, Range Hood
Exterior
Exterior Feature Porch
Parking Features Attached
Garage Spaces 1.0
Roof Type Composition
Garage Yes
Building
Lot Description Level
Story 1
Foundation Concrete Perimeter
Sewer Public Sewer
Water Public Water
Level or Stories 1
Schools
Elementary Schools Roosevelt
Middle Schools Mcloughlin
High Schools Fort Vancouver
Others
Senior Community No
Acceptable Financing Cash, Conventional
Listing Terms Cash, Conventional








