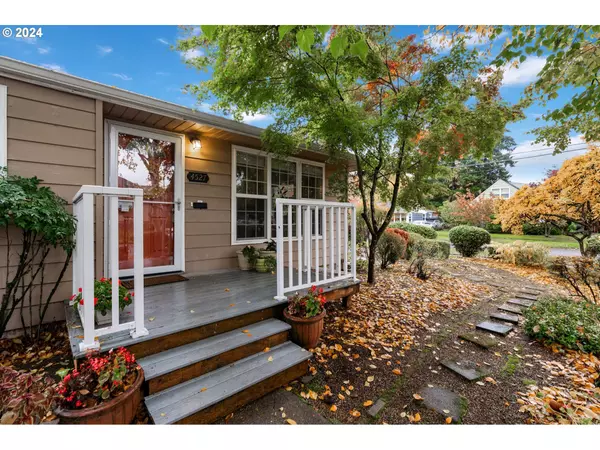
2 Beds
1 Bath
1,106 SqFt
2 Beds
1 Bath
1,106 SqFt
Key Details
Property Type Single Family Home
Sub Type Single Family Residence
Listing Status Pending
Purchase Type For Sale
Square Footage 1,106 sqft
Price per Sqft $424
MLS Listing ID 24134080
Style Stories1, Ranch
Bedrooms 2
Full Baths 1
Year Built 1951
Annual Tax Amount $4,996
Tax Year 2024
Lot Size 5,227 Sqft
Property Description
Location
State OR
County Multnomah
Area _143
Rooms
Basement Crawl Space
Interior
Interior Features Ceiling Fan, Hardwood Floors, Laminate Flooring, Laundry, Tile Floor, Wallto Wall Carpet, Washer Dryer, Wood Floors
Heating Forced Air
Cooling Central Air
Appliance Builtin Range, Builtin Refrigerator, Disposal, Free Standing Range, Free Standing Refrigerator, Granite, Tile
Exterior
Exterior Feature Covered Patio, Fenced, Patio, Porch, Storm Door, Tool Shed, Yard
Parking Features Converted
Roof Type Composition
Garage Yes
Building
Lot Description Corner Lot, Level
Story 1
Sewer Public Sewer
Water Public Water
Level or Stories 1
Schools
Elementary Schools Woodstock
Middle Schools Lane
High Schools Cleveland
Others
Senior Community No
Acceptable Financing Cash, Conventional, FHA, VALoan
Listing Terms Cash, Conventional, FHA, VALoan









