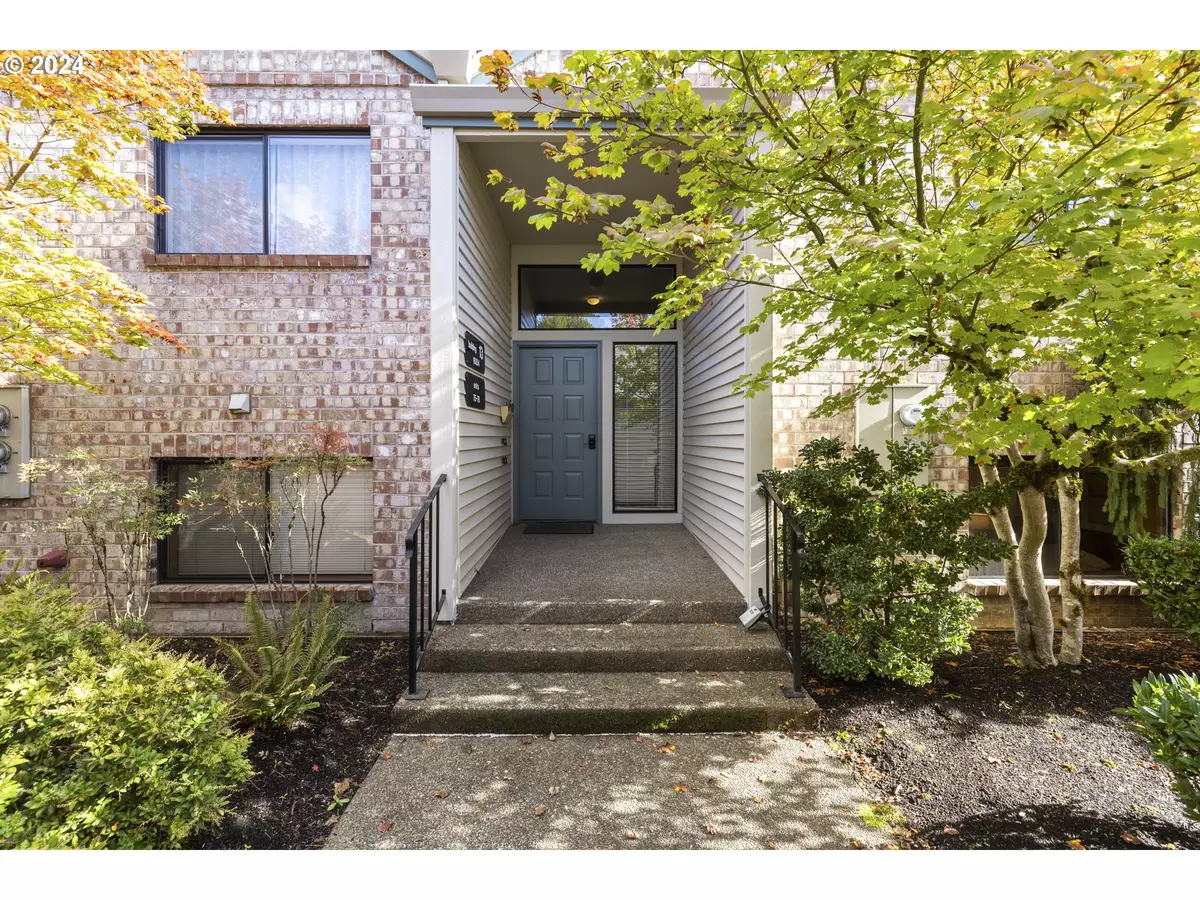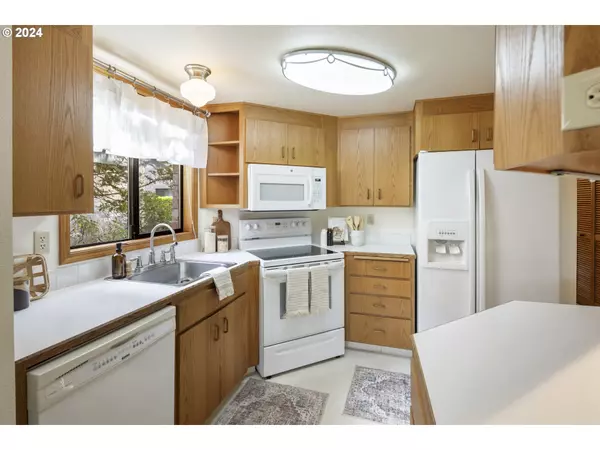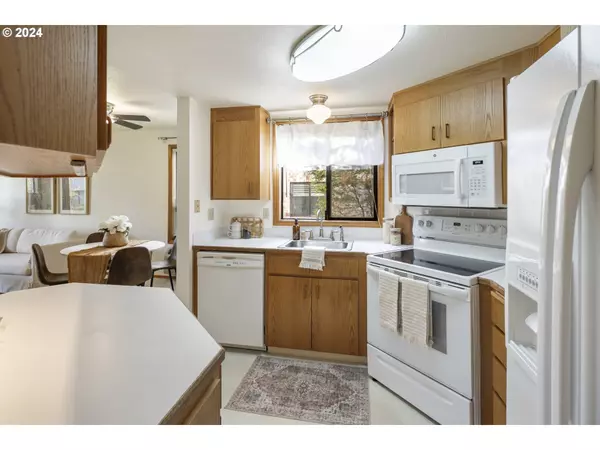
1 Bed
1 Bath
816 SqFt
1 Bed
1 Bath
816 SqFt
Key Details
Property Type Condo
Sub Type Condominium
Listing Status Active
Purchase Type For Sale
Square Footage 816 sqft
Price per Sqft $281
Subdivision Highland Park Condo/13
MLS Listing ID 24475572
Style Stories1, Common Wall
Bedrooms 1
Full Baths 1
Condo Fees $525
HOA Fees $525/mo
Year Built 1992
Annual Tax Amount $1,934
Tax Year 2023
Property Description
Location
State OR
County Washington
Area _151
Rooms
Basement None
Interior
Interior Features Vinyl Floor, Wallto Wall Carpet, Washer Dryer
Heating Heat Pump, Wall Heater
Cooling Heat Pump
Fireplaces Number 1
Fireplaces Type Gas
Appliance Builtin Range, Dishwasher, Free Standing Refrigerator, Island, Microwave
Exterior
Exterior Feature Covered Patio
Parking Features Detached, ExtraDeep
Garage Spaces 1.0
View Seasonal, Trees Woods
Roof Type Composition
Garage Yes
Building
Lot Description Commons, Seasonal, Trees
Story 1
Foundation Slab
Sewer Public Sewer
Water Public Water
Level or Stories 1
Schools
Elementary Schools Deer Creek
Middle Schools Twality
High Schools Tigard
Others
Senior Community Yes
Acceptable Financing CallListingAgent, Cash, Conventional, VALoan
Listing Terms CallListingAgent, Cash, Conventional, VALoan









