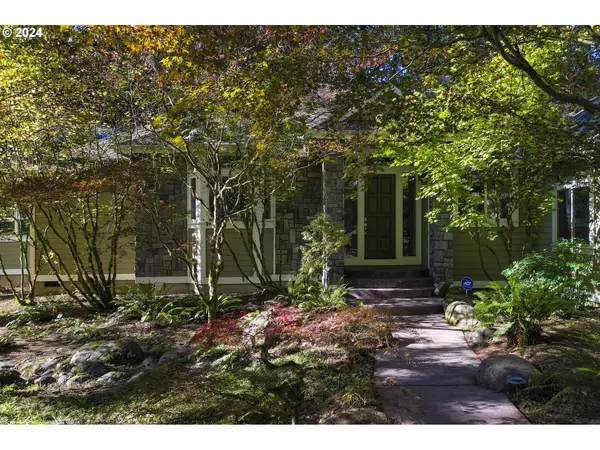3 Beds
3.1 Baths
3,365 SqFt
3 Beds
3.1 Baths
3,365 SqFt
Key Details
Property Type Single Family Home
Sub Type Single Family Residence
Listing Status Active
Purchase Type For Sale
Square Footage 3,365 sqft
Price per Sqft $356
Subdivision Salmon River Walk
MLS Listing ID 24064460
Style Stories1
Bedrooms 3
Full Baths 3
Year Built 1995
Annual Tax Amount $8,288
Tax Year 2024
Lot Size 1.120 Acres
Property Sub-Type Single Family Residence
Property Description
Location
State OR
County Clackamas
Area _153
Zoning RR
Rooms
Basement Crawl Space
Interior
Interior Features Central Vacuum, Furnished, Garage Door Opener, High Ceilings, Laundry, Tile Floor, Wallto Wall Carpet, Washer Dryer
Heating Forced Air
Cooling Heat Pump
Fireplaces Number 1
Fireplaces Type Propane
Appliance Builtin Oven, Cook Island, Cooktop, Dishwasher, Disposal, Down Draft, Free Standing Refrigerator, Island, Microwave, Pantry, Tile, Trash Compactor
Exterior
Exterior Feature Deck, Fenced
Parking Features Attached
Garage Spaces 2.0
Waterfront Description RiverFront
View River
Roof Type Composition
Garage Yes
Building
Lot Description Level, Wooded
Story 1
Foundation Concrete Perimeter
Sewer Septic Tank
Water Community
Level or Stories 1
Schools
Elementary Schools Welches
Middle Schools Welches
High Schools Sandy
Others
Senior Community No
Acceptable Financing Cash, Conventional, FHA
Listing Terms Cash, Conventional, FHA
Virtual Tour https://youtu.be/TolwkvJMPYk








