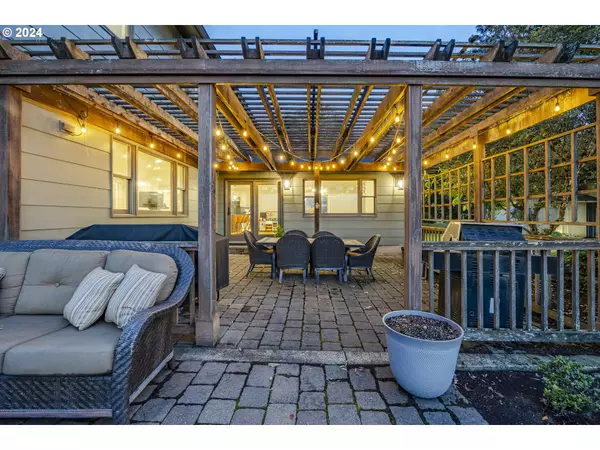
4 Beds
2.1 Baths
3,000 SqFt
4 Beds
2.1 Baths
3,000 SqFt
Key Details
Property Type Single Family Home
Sub Type Single Family Residence
Listing Status Active
Purchase Type For Sale
Square Footage 3,000 sqft
Price per Sqft $433
MLS Listing ID 24300363
Style Stories2, Custom Style
Bedrooms 4
Full Baths 2
Year Built 1978
Annual Tax Amount $5,359
Tax Year 2023
Lot Size 5.120 Acres
Property Description
Location
State OR
County Lane
Area _237
Zoning E40
Rooms
Basement Crawl Space
Interior
Interior Features Central Vacuum, Granite, Hardwood Floors, Heated Tile Floor, High Ceilings, Laundry, Quartz, Tile Floor, Vaulted Ceiling, Wallto Wall Carpet
Heating Forced Air, Heat Pump
Cooling Central Air, Heat Pump
Fireplaces Number 1
Fireplaces Type Wood Burning
Appliance Builtin Oven, Builtin Refrigerator, Dishwasher, Disposal, Granite, Induction Cooktop, Instant Hot Water, Island, Microwave, Pot Filler, Range Hood, Stainless Steel Appliance
Exterior
Exterior Feature Covered Patio, Dog Run, Private Road, R V Hookup, R V Parking, R V Boat Storage, Sprinkler, Workshop, Yard
Parking Features Attached
Garage Spaces 2.0
Waterfront Description Creek
View Creek Stream, Trees Woods
Roof Type Composition
Garage Yes
Building
Lot Description Level, Private, Trees
Story 2
Foundation Slab
Sewer Septic Tank
Water Private
Level or Stories 2
Schools
Elementary Schools Laurel
Middle Schools Oaklea
High Schools Junction City
Others
Senior Community No
Acceptable Financing Cash, Conventional
Listing Terms Cash, Conventional









