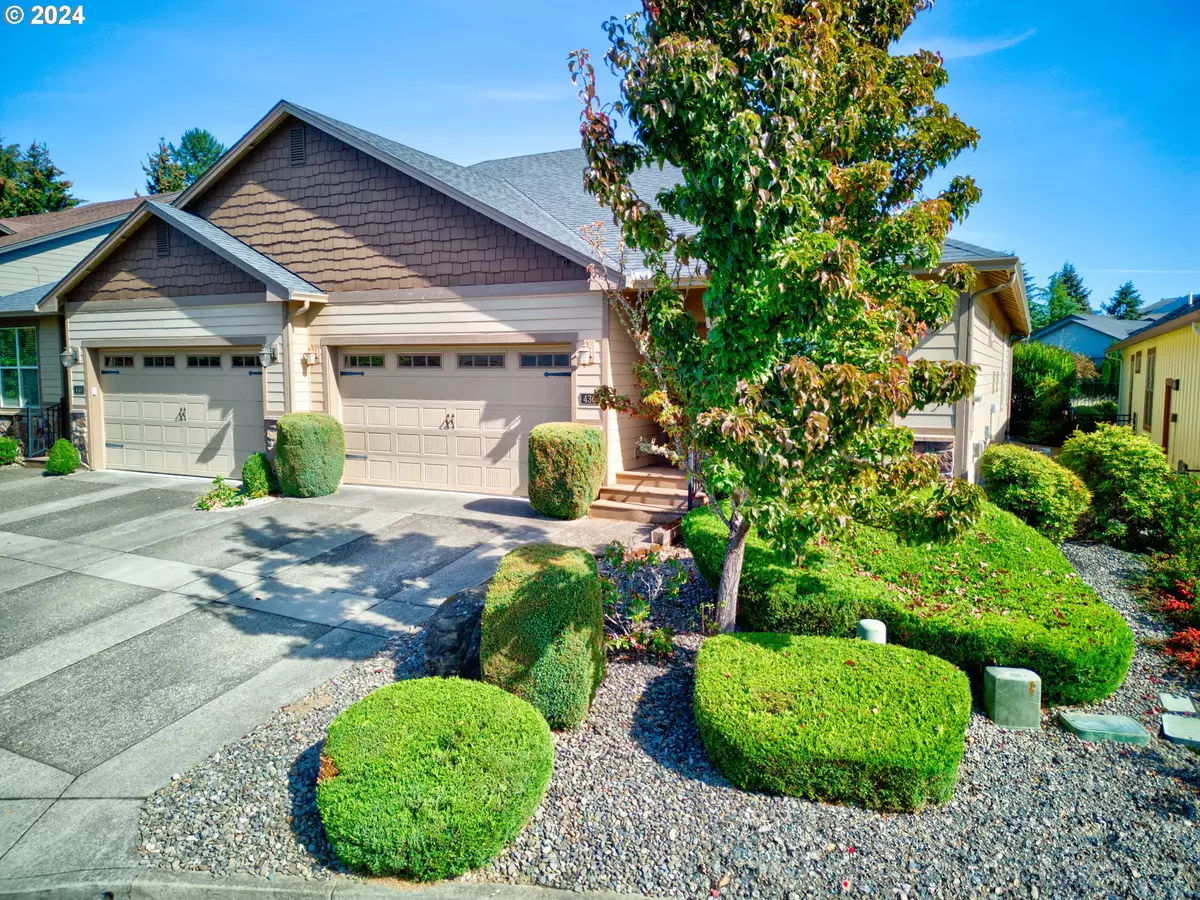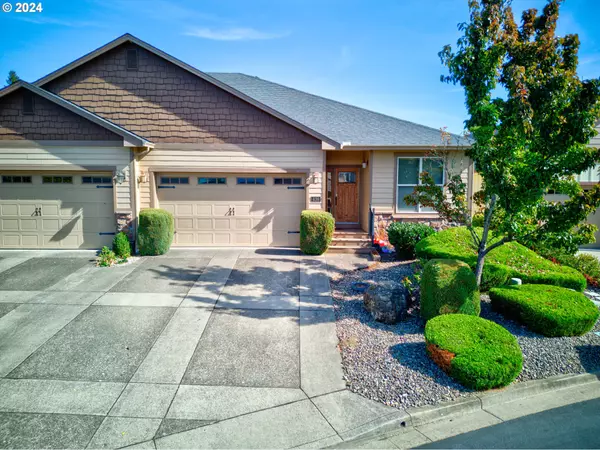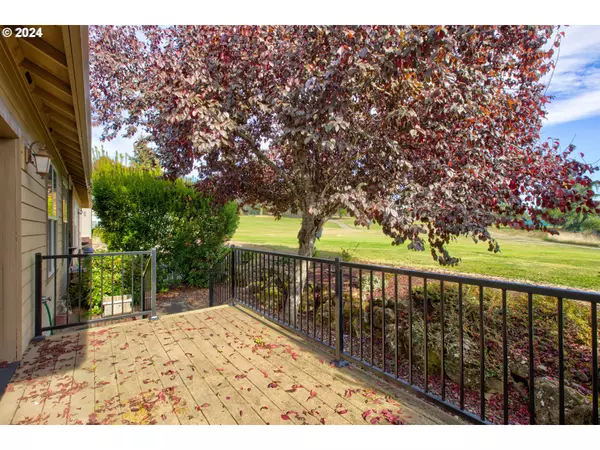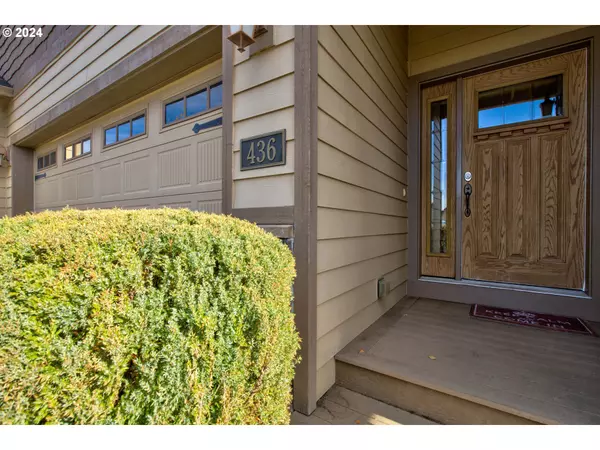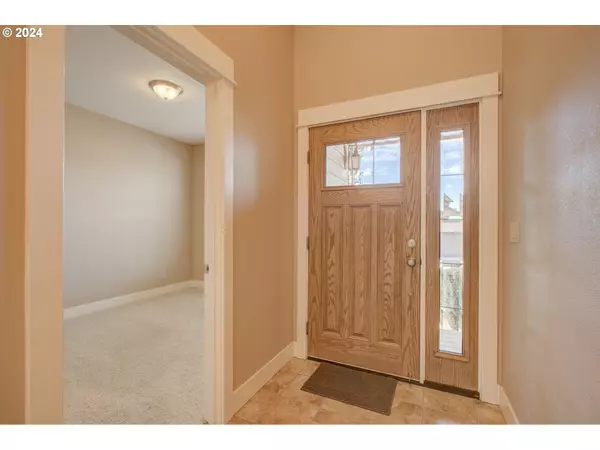
2 Beds
2 Baths
1,608 SqFt
2 Beds
2 Baths
1,608 SqFt
OPEN HOUSE
Mon Dec 16, 1:00pm - 3:00pm
Tue Dec 17, 3:00pm - 5:00pm
Key Details
Property Type Townhouse
Sub Type Attached
Listing Status Active
Purchase Type For Sale
Square Footage 1,608 sqft
Price per Sqft $217
MLS Listing ID 24552752
Style Stories1, Common Wall
Bedrooms 2
Full Baths 2
Year Built 2008
Annual Tax Amount $2,376
Tax Year 2024
Lot Size 3,920 Sqft
Property Description
Location
State OR
County Douglas
Area _256
Zoning R1
Interior
Interior Features Garage Door Opener, Granite, Tile Floor
Heating Forced Air
Cooling Central Air
Appliance Dishwasher, Disposal
Exterior
Exterior Feature Covered Patio
Parking Features Attached
Garage Spaces 2.0
View Golf Course, Trees Woods
Roof Type Composition
Garage Yes
Building
Lot Description Gated, Golf Course
Story 1
Sewer Public Sewer
Water Public Water
Level or Stories 1
Schools
Elementary Schools Sutherlin
Middle Schools Sutherlin
High Schools Sutherlin
Others
Senior Community No
Acceptable Financing Cash, Conventional, FHA
Listing Terms Cash, Conventional, FHA




