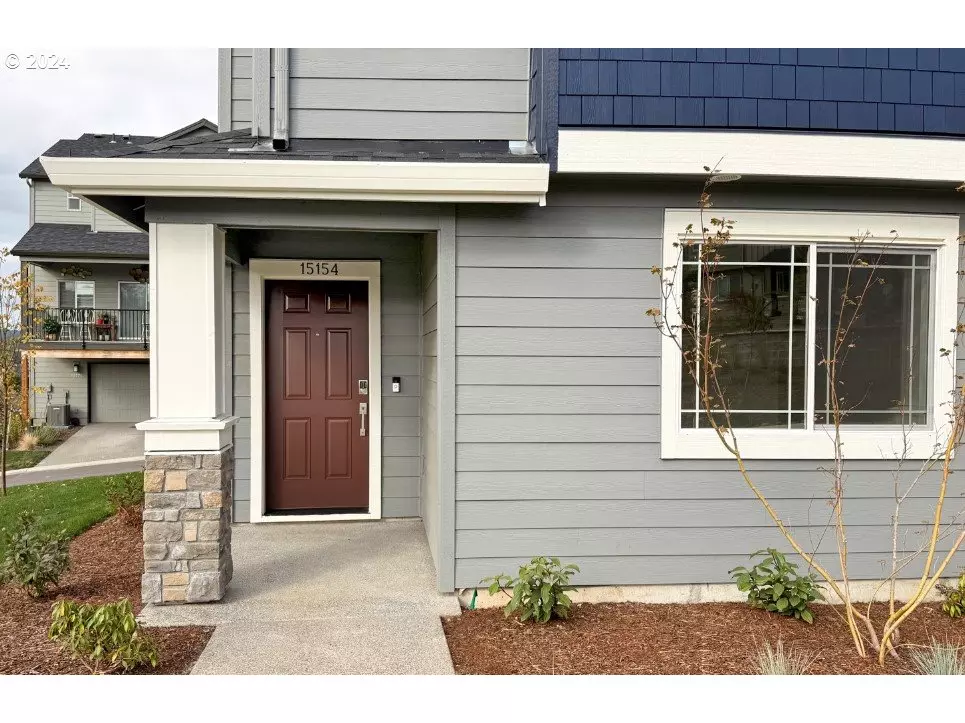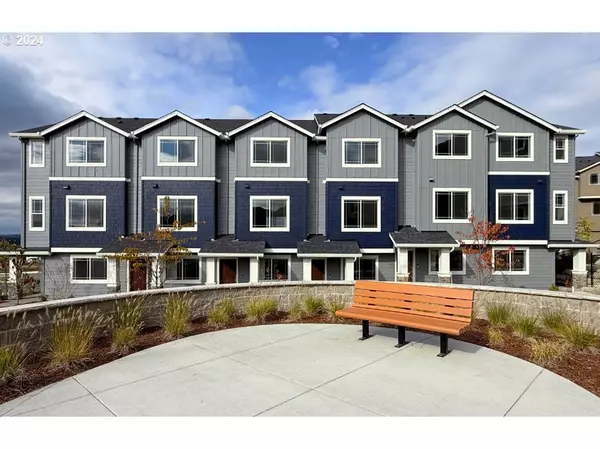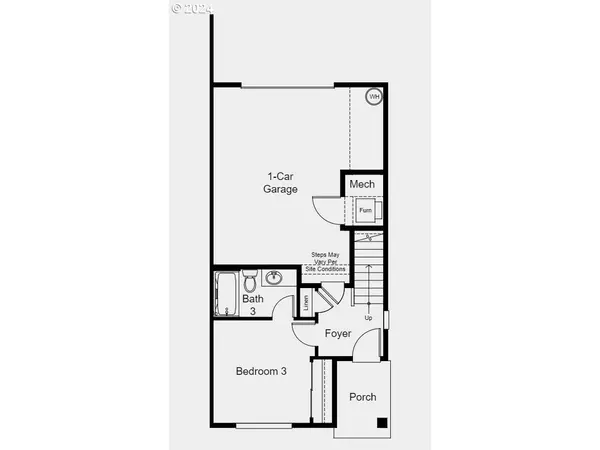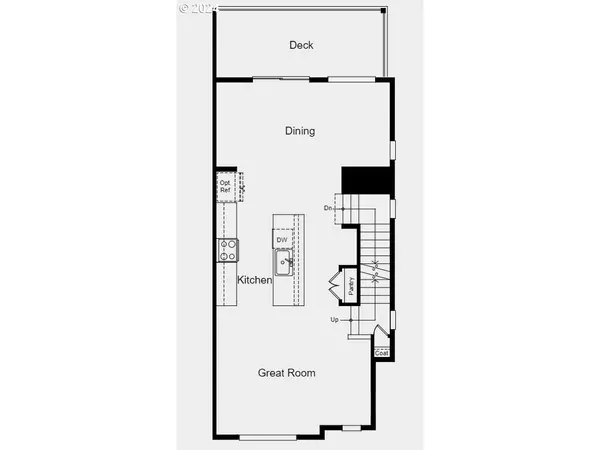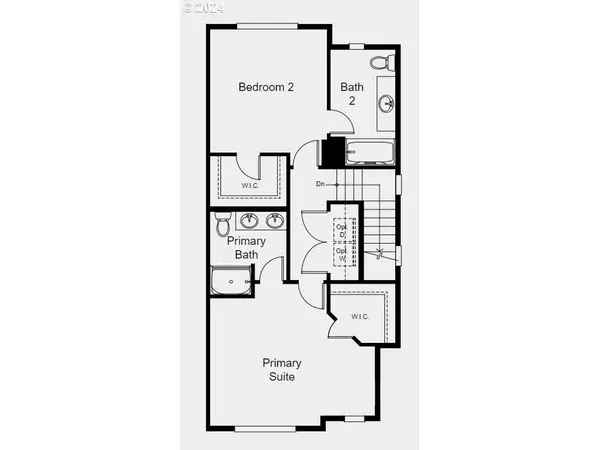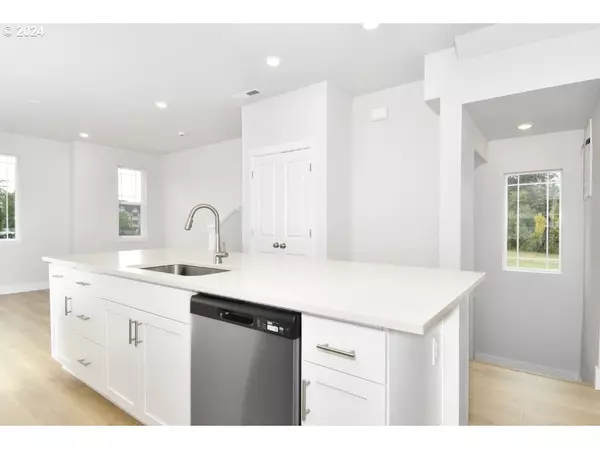
3 Beds
3 Baths
1,632 SqFt
3 Beds
3 Baths
1,632 SqFt
Key Details
Property Type Townhouse
Sub Type Townhouse
Listing Status Active
Purchase Type For Sale
Square Footage 1,632 sqft
Price per Sqft $318
MLS Listing ID 24513543
Style Craftsman, Townhouse
Bedrooms 3
Full Baths 3
Condo Fees $260
HOA Fees $260/mo
Year Built 2024
Annual Tax Amount $2,470
Tax Year 2024
Lot Size 2,178 Sqft
Property Description
Location
State OR
County Washington
Area _149
Interior
Interior Features High Ceilings, Laminate Flooring, Wallto Wall Carpet
Heating Forced Air
Cooling Air Conditioning Ready
Appliance Island, Pantry
Exterior
Exterior Feature Porch
Parking Features Attached
Garage Spaces 1.0
View Park Greenbelt, Trees Woods
Roof Type Composition
Garage Yes
Building
Lot Description Commons, Corner Lot
Story 3
Sewer Public Sewer
Water Public Water
Level or Stories 3
Schools
Elementary Schools Sato
Middle Schools Stoller
High Schools Westview
Others
Senior Community No
Acceptable Financing Cash, Conventional, FHA, VALoan
Listing Terms Cash, Conventional, FHA, VALoan




