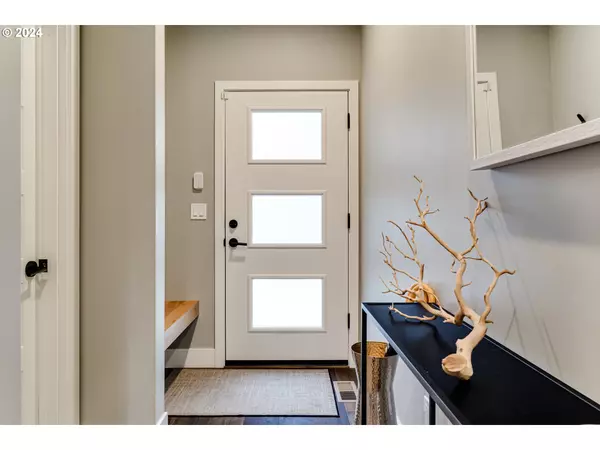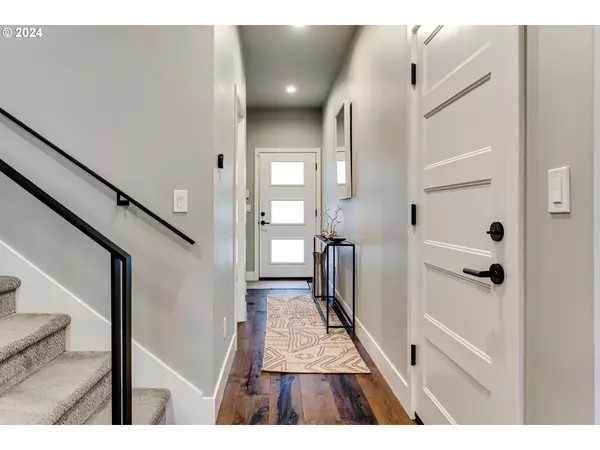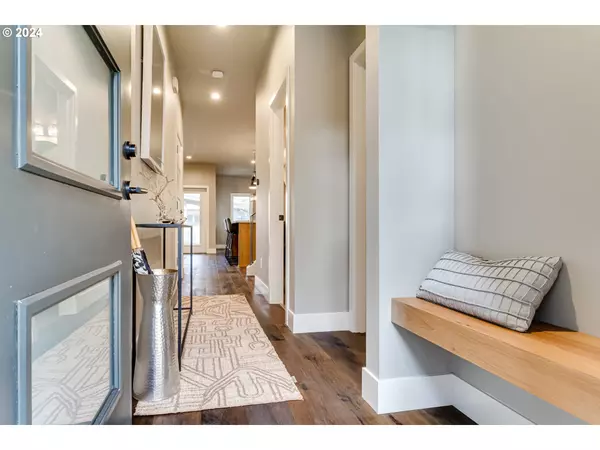
3 Beds
2.1 Baths
1,829 SqFt
3 Beds
2.1 Baths
1,829 SqFt
Key Details
Property Type Single Family Home
Sub Type Single Family Residence
Listing Status Active
Purchase Type For Sale
Square Footage 1,829 sqft
Price per Sqft $353
Subdivision North Gilham
MLS Listing ID 24494623
Style Stories2, Contemporary
Bedrooms 3
Full Baths 2
Condo Fees $760
HOA Fees $760/ann
Year Built 2017
Annual Tax Amount $6,842
Tax Year 2024
Lot Size 3,484 Sqft
Property Description
Location
State OR
County Lane
Area _241
Rooms
Basement Crawl Space
Interior
Interior Features Garage Door Opener, Hardwood Floors, High Ceilings, Quartz, Tile Floor, Vaulted Ceiling, Wallto Wall Carpet
Heating Heat Pump
Cooling Heat Pump
Fireplaces Number 1
Fireplaces Type Gas
Appliance Dishwasher, Disposal, Free Standing Gas Range, Island, Quartz, Range Hood, Stainless Steel Appliance, Tile
Exterior
Exterior Feature Covered Patio, Deck, Fenced, Porch, Raised Beds, Sprinkler
Parking Features Attached
Garage Spaces 1.0
Roof Type Metal
Garage Yes
Building
Lot Description Commons, Level, Private
Story 2
Sewer Public Sewer
Water Public Water
Level or Stories 2
Schools
Elementary Schools Gilham
Middle Schools Cal Young
High Schools Sheldon
Others
HOA Name 2024-2025 dues were paid in June 2024 for $760
Acceptable Financing Cash, Conventional, FHA, VALoan
Listing Terms Cash, Conventional, FHA, VALoan









