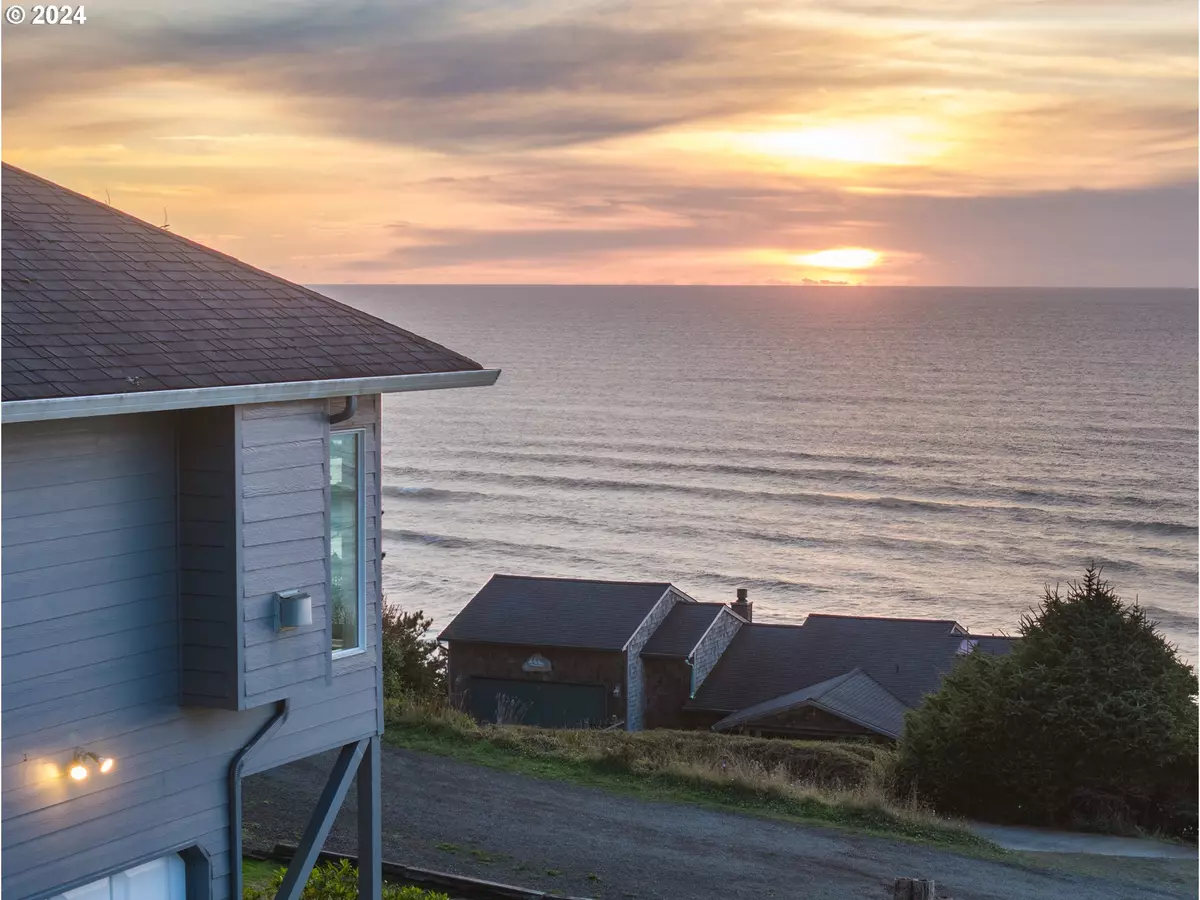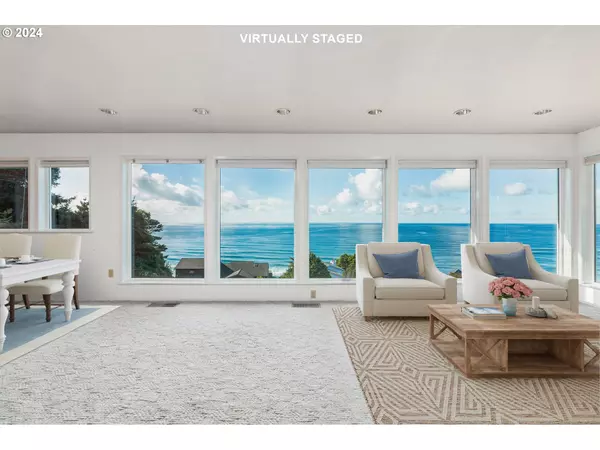
3 Beds
3 Baths
2,021 SqFt
3 Beds
3 Baths
2,021 SqFt
Key Details
Property Type Single Family Home
Sub Type Single Family Residence
Listing Status Pending
Purchase Type For Sale
Square Footage 2,021 sqft
Price per Sqft $392
MLS Listing ID 24021742
Style Contemporary, Traditional
Bedrooms 3
Full Baths 3
Year Built 1991
Annual Tax Amount $5,172
Tax Year 2023
Lot Size 6,969 Sqft
Property Description
Location
State OR
County Tillamook
Area _195
Zoning RR2
Rooms
Basement Daylight
Interior
Interior Features High Speed Internet, Separate Living Quarters Apartment Aux Living Unit, Washer Dryer
Heating Wall Heater, Zoned
Cooling None
Fireplaces Number 1
Fireplaces Type Propane
Appliance Builtin Range, Convection Oven, Dishwasher, Free Standing Refrigerator, Tile
Exterior
Exterior Feature Outbuilding, R V Parking, Tool Shed
Parking Features Attached
Garage Spaces 1.0
View Ocean, Trees Woods
Roof Type Composition
Garage Yes
Building
Lot Description Gentle Sloping
Story 2
Foundation Concrete Perimeter, Slab
Sewer Standard Septic
Water Community
Level or Stories 2
Schools
Elementary Schools Nestucca Valley
Middle Schools Nestucca Valley
High Schools Nestucca
Others
Senior Community No
Acceptable Financing Cash, Conventional, FHA, FMHALoan, USDALoan, VALoan
Listing Terms Cash, Conventional, FHA, FMHALoan, USDALoan, VALoan









