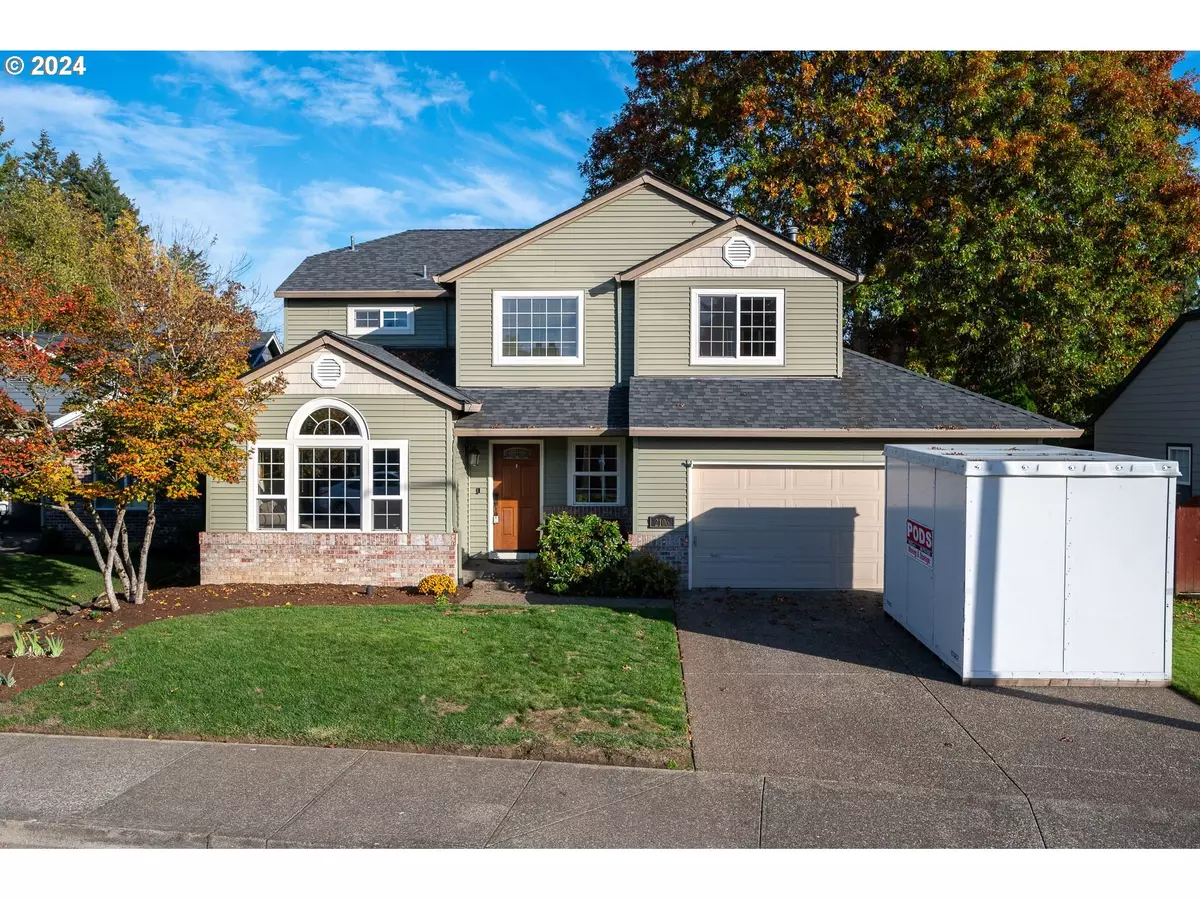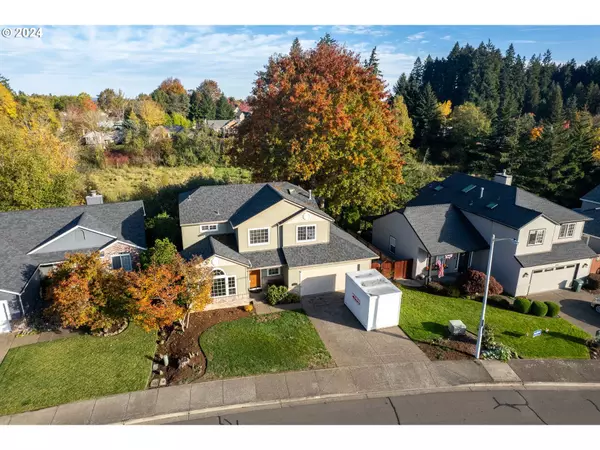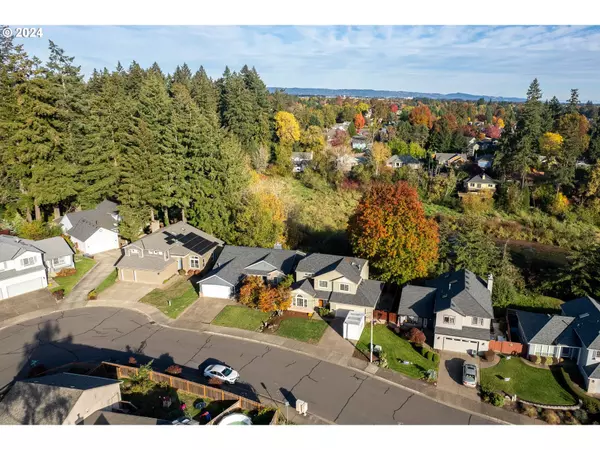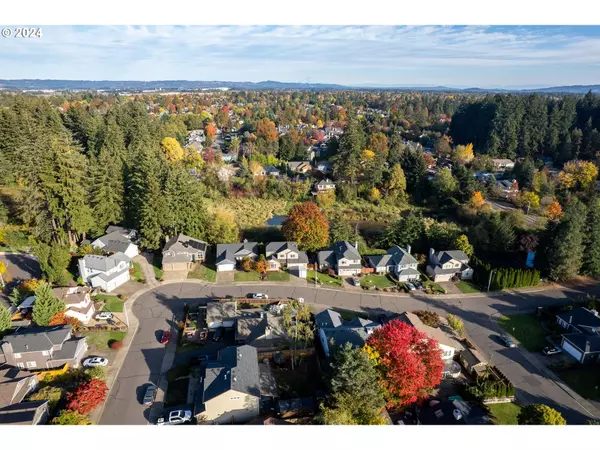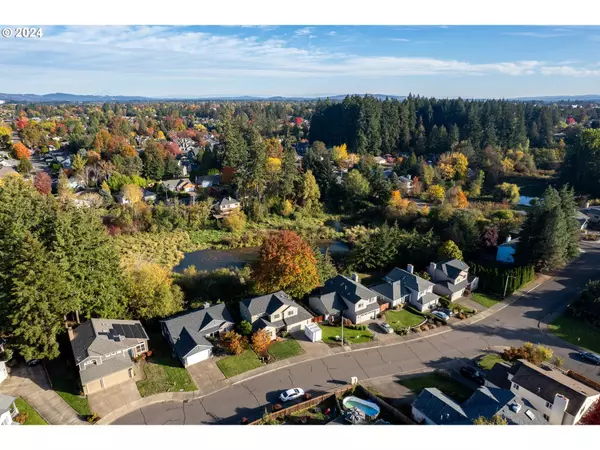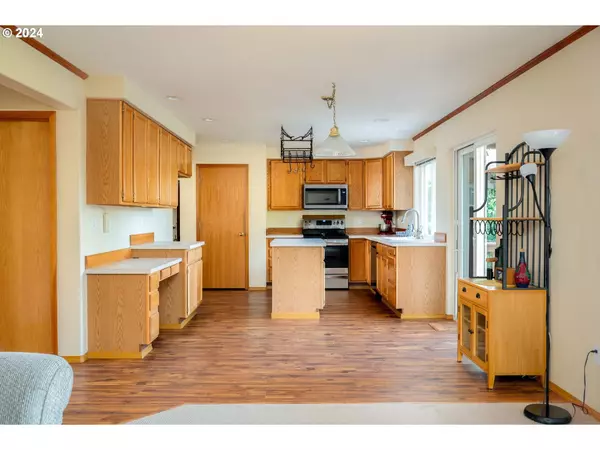
3 Beds
2.1 Baths
1,892 SqFt
3 Beds
2.1 Baths
1,892 SqFt
Key Details
Property Type Single Family Home
Sub Type Single Family Residence
Listing Status Pending
Purchase Type For Sale
Square Footage 1,892 sqft
Price per Sqft $311
MLS Listing ID 24503628
Style Stories2, Traditional
Bedrooms 3
Full Baths 2
Year Built 1994
Annual Tax Amount $5,139
Tax Year 2023
Lot Size 6,969 Sqft
Property Description
Location
State OR
County Washington
Area _152
Rooms
Basement Crawl Space
Interior
Interior Features Ceiling Fan, Garage Door Opener, Luxury Vinyl Plank, Skylight, Vaulted Ceiling, Washer Dryer
Heating Forced Air
Cooling Central Air
Appliance Butlers Pantry, Dishwasher, Disposal, Free Standing Refrigerator, Island, Microwave, Pantry, Stainless Steel Appliance
Exterior
Exterior Feature Covered Deck, Deck, Garden, Patio, Porch, Sprinkler, Yard
Parking Features Attached, Oversized, Tandem
Garage Spaces 2.0
Waterfront Description Creek
View Creek Stream, Park Greenbelt, Trees Woods
Roof Type Composition
Garage Yes
Building
Lot Description Cul_de_sac, Green Belt, Private, Trees, Wooded
Story 2
Foundation Concrete Perimeter
Sewer Public Sewer
Water Public Water
Level or Stories 2
Schools
Elementary Schools Patterson
Middle Schools Evergreen
High Schools Glencoe
Others
Senior Community No
Acceptable Financing Cash, Conventional, FHA, VALoan
Listing Terms Cash, Conventional, FHA, VALoan




