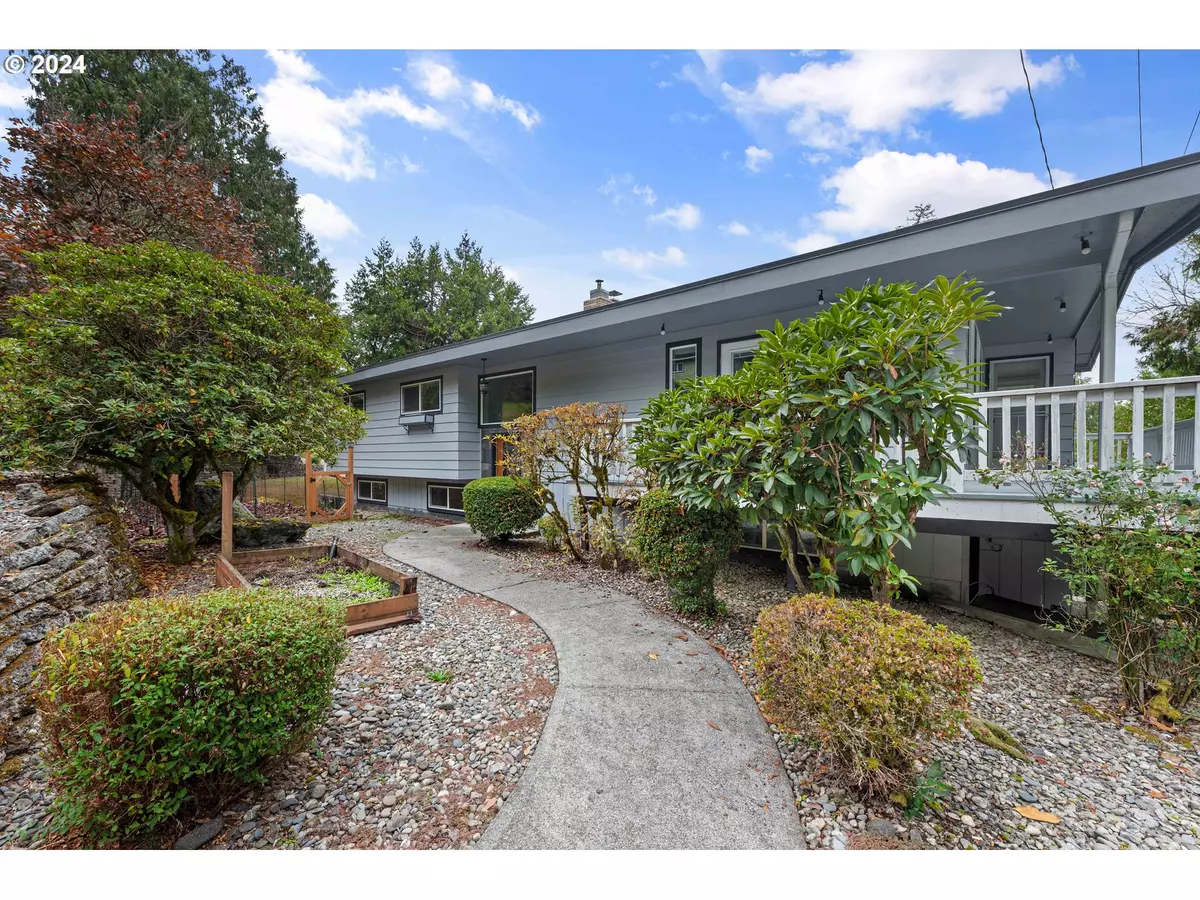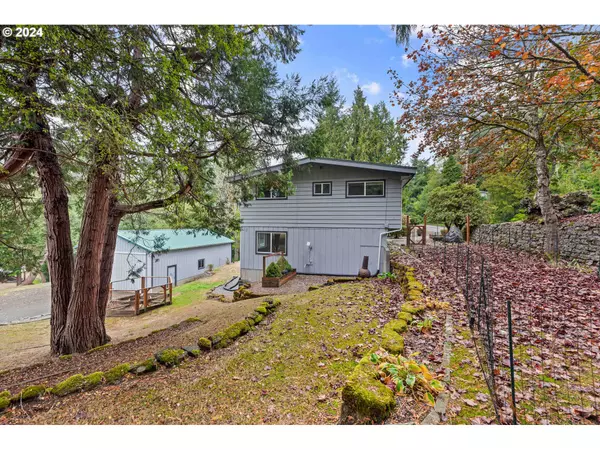
3 Beds
2.1 Baths
2,337 SqFt
3 Beds
2.1 Baths
2,337 SqFt
Key Details
Property Type Single Family Home
Sub Type Single Family Residence
Listing Status Active
Purchase Type For Sale
Square Footage 2,337 sqft
Price per Sqft $231
MLS Listing ID 24455242
Style Stories2
Bedrooms 3
Full Baths 2
Year Built 1964
Annual Tax Amount $4,404
Tax Year 2023
Lot Size 0.850 Acres
Property Description
Location
State OR
County Coos
Area _260
Rooms
Basement Finished
Interior
Interior Features Garage Door Opener, Laminate Flooring, Tile Floor, Washer Dryer
Heating Forced Air
Fireplaces Number 2
Fireplaces Type Pellet Stove
Appliance Dishwasher, Free Standing Range, Free Standing Refrigerator, Microwave, Quartz, Stainless Steel Appliance
Exterior
Exterior Feature Deck, Dog Run, Fenced, Outbuilding, Porch, R V Parking, Workshop, Yard
Parking Features Attached, TuckUnder
Garage Spaces 2.0
View Territorial, Trees Woods
Roof Type Membrane
Garage Yes
Building
Lot Description Gentle Sloping, Terraced
Story 2
Foundation Block
Sewer Public Sewer
Water Public Water
Level or Stories 2
Schools
Elementary Schools Coquille
Middle Schools Coquille Valley
High Schools Coquille
Others
Senior Community No
Acceptable Financing Cash, Conventional, FHA, VALoan
Listing Terms Cash, Conventional, FHA, VALoan









