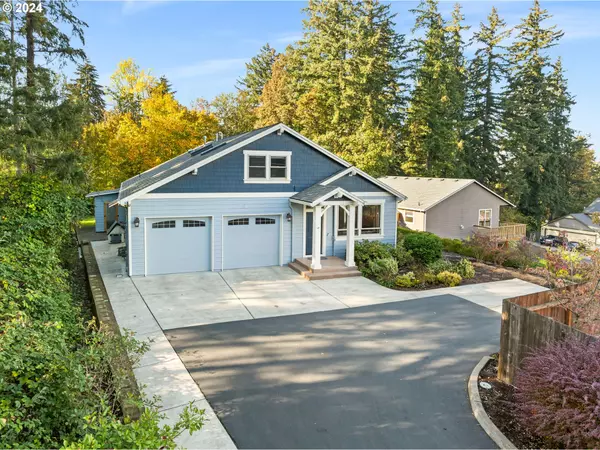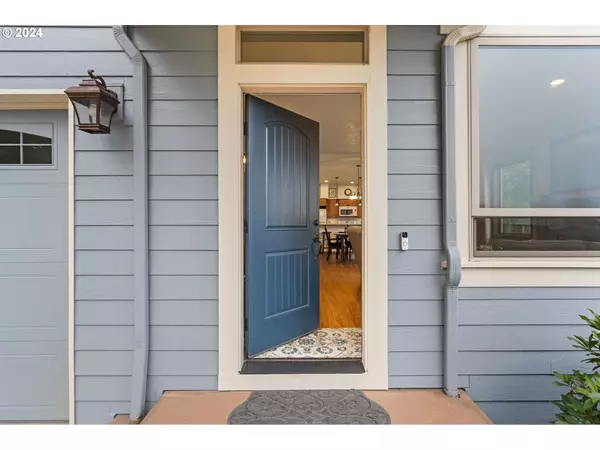
3 Beds
3 Baths
2,295 SqFt
3 Beds
3 Baths
2,295 SqFt
OPEN HOUSE
Sun Dec 15, 1:30pm - 3:30pm
Key Details
Property Type Single Family Home
Sub Type Single Family Residence
Listing Status Active
Purchase Type For Sale
Square Footage 2,295 sqft
Price per Sqft $302
MLS Listing ID 24025970
Style Stories2, Contemporary
Bedrooms 3
Full Baths 3
Condo Fees $350
HOA Fees $350/ann
Year Built 2010
Annual Tax Amount $6,278
Tax Year 2023
Lot Size 0.260 Acres
Property Description
Location
State OR
County Clackamas
Area _145
Rooms
Basement Crawl Space
Interior
Interior Features Central Vacuum, Garage Door Opener, Laundry, Luxury Vinyl Plank, Skylight, Solar Tube, Wallto Wall Carpet
Heating Forced Air, Mini Split, Wall Heater
Cooling Heat Pump
Fireplaces Number 1
Fireplaces Type Gas
Appliance Cook Island, Cooktop, Dishwasher, Free Standing Range, Granite, Island, Microwave, Pantry, Plumbed For Ice Maker, Range Hood
Exterior
Exterior Feature Patio, Private Road, Security Lights, Tool Shed, Workshop, Yard
Parking Features Attached
Garage Spaces 2.0
View City, Mountain, Trees Woods
Roof Type Composition
Garage Yes
Building
Lot Description Flag Lot, Level
Story 2
Foundation Concrete Perimeter
Sewer Public Sewer
Water Public Water
Level or Stories 2
Schools
Elementary Schools John Wetten
Middle Schools Kraxberger
High Schools Gladstone
Others
Senior Community No
Acceptable Financing Cash, Conventional, VALoan
Listing Terms Cash, Conventional, VALoan









