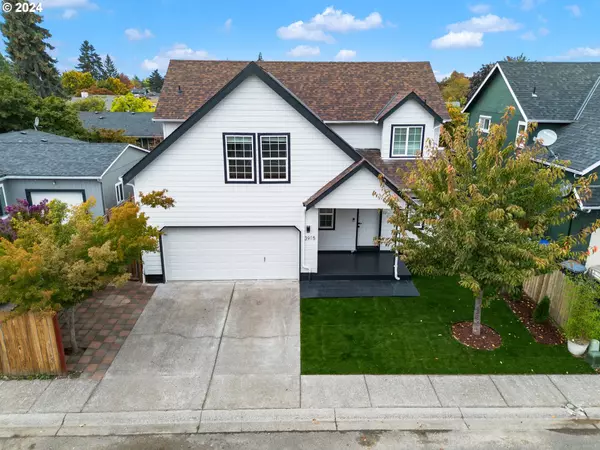
4 Beds
2.1 Baths
1,796 SqFt
4 Beds
2.1 Baths
1,796 SqFt
Key Details
Property Type Single Family Home
Sub Type Single Family Residence
Listing Status Active
Purchase Type For Sale
Square Footage 1,796 sqft
Price per Sqft $236
Subdivision Hayesville
MLS Listing ID 24201167
Style Stories2, Traditional
Bedrooms 4
Full Baths 2
Condo Fees $110
HOA Fees $110/mo
Year Built 2005
Annual Tax Amount $3,546
Tax Year 2024
Lot Size 3,920 Sqft
Property Description
Location
State OR
County Marion
Area _176
Zoning RS
Rooms
Basement Crawl Space
Interior
Interior Features High Ceilings, Laminate Flooring, Laundry, Vaulted Ceiling
Heating Forced Air
Appliance Dishwasher, Disposal, Free Standing Range, Free Standing Refrigerator, Microwave, Pantry, Stainless Steel Appliance
Exterior
Exterior Feature Deck, Fenced, Patio, Porch, Yard
Parking Features Attached
Garage Spaces 2.0
View Territorial
Roof Type Composition
Garage Yes
Building
Lot Description Level
Story 2
Foundation Concrete Perimeter
Sewer Public Sewer
Water Public Water
Level or Stories 2
Schools
Elementary Schools Lamb
Middle Schools Stephens
High Schools Mckay
Others
Senior Community No
Acceptable Financing Cash, Conventional, FHA, VALoan
Listing Terms Cash, Conventional, FHA, VALoan









