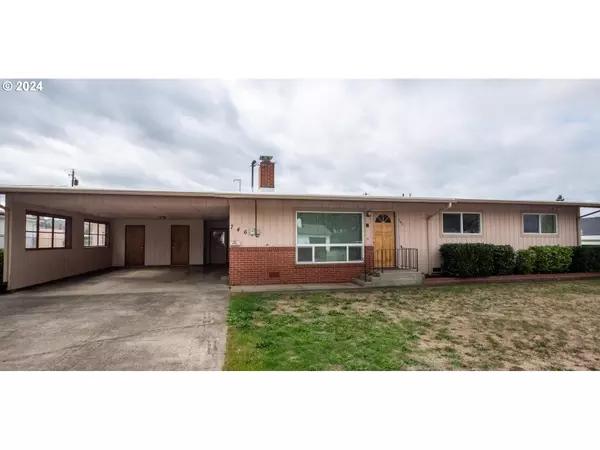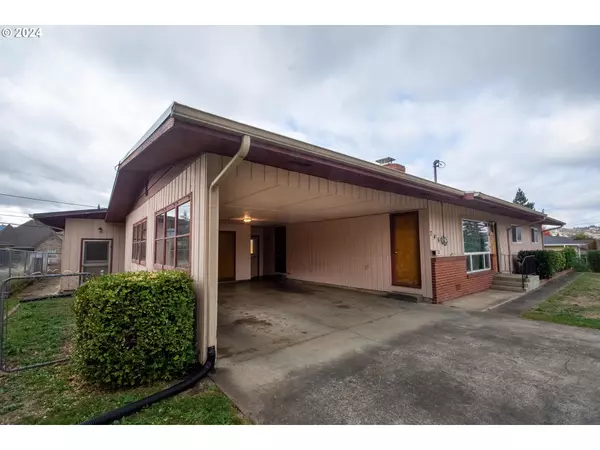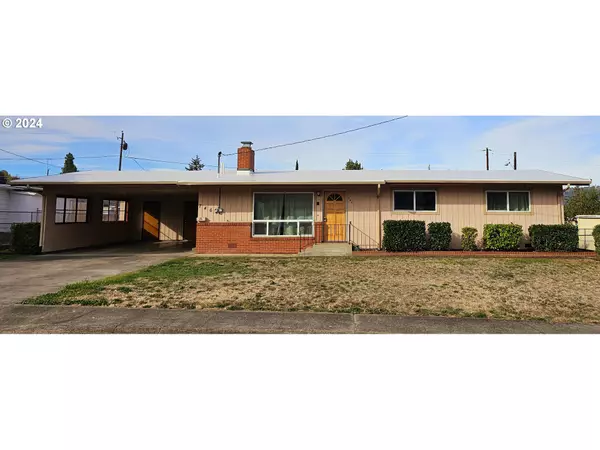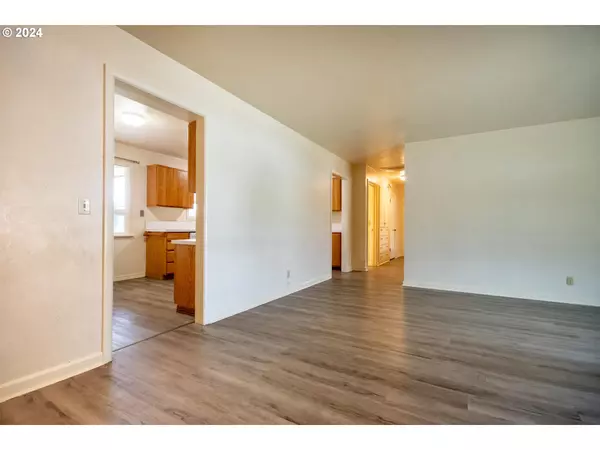
3 Beds
2 Baths
1,419 SqFt
3 Beds
2 Baths
1,419 SqFt
Key Details
Property Type Single Family Home
Sub Type Single Family Residence
Listing Status Active
Purchase Type For Sale
Square Footage 1,419 sqft
Price per Sqft $253
MLS Listing ID 24286468
Style Stories1, Ranch
Bedrooms 3
Full Baths 2
Year Built 1958
Annual Tax Amount $2,918
Tax Year 2023
Lot Size 10,018 Sqft
Property Description
Location
State OR
County Douglas
Area _252
Rooms
Basement Crawl Space
Interior
Interior Features Luxury Vinyl Plank
Heating Forced Air
Cooling Central Air
Fireplaces Number 2
Fireplaces Type Wood Burning
Appliance Dishwasher, Free Standing Range, Free Standing Refrigerator
Exterior
Exterior Feature Covered Patio, Dog Run, Fenced, Public Road, Yard
Parking Features Carport, Detached
Garage Spaces 1.0
Garage Yes
Building
Lot Description Level, Public Road
Story 1
Foundation Concrete Perimeter
Sewer Public Sewer
Water Public Water
Level or Stories 1
Schools
Elementary Schools Fullerton Iv
Middle Schools Fremont
High Schools Roseburg
Others
Senior Community No
Acceptable Financing Cash, Conventional, FHA, USDALoan, VALoan
Listing Terms Cash, Conventional, FHA, USDALoan, VALoan









